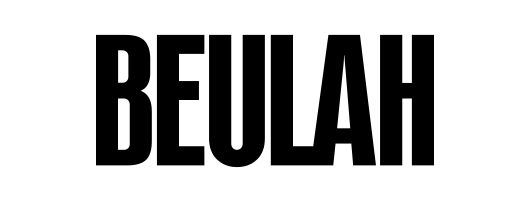
Paragon Queen Street
Paragon is a mixed-use, 48-level residential tower on a prominent corner of Melbourne’s CBD. Redeveloping and retaining the iconic façade of the Melbourne Celtic Club on this site, the tower has been designed to accommodate 227 residences with an “urban forest” – transforming a piece of the cityscape into a private sky garden.
For Paragon, Beulah brought its transformative research and design-driven approach to a prominent corner site in the heart of the bustling Melbourne CBD. Collaborating once again with the renowned architectural studio of Fender Katsalidis, at the time this project would be Beulah’s largest to date in terms of scale, yet would lose none of its trademark attention to detail.
From the beginning, it was agreed that the heritage of the site’s original building – the Melbourne Celtic Club – would be projected, restored and celebrated. As well as retaining the façade of this 19th-century corner pub, the façade of the glass tower rising above features an elegant pattern derived from Celtic culture. Through this response, the tower is both respectful and refined.


Chia sẻ dự án
Miễn trừ trách nhiệm: Thông tin được Huttons VN tổng hợp và cập nhật từ website chủ đầu tư và các nguồn thông tin tổng hợp, chỉ dùng cho mục đích tham khảo. Thông tin về dự án có thể được thay đổi tại bất kỳ thời điểm nào. Huttons luôn luôn nỗ lực cập nhật để đảm bảo tính chính xác của thông tin, tuy nhiên chúng tôi không chịu trách nhiệm gì đối với bất kỳ thiệt hại trực tiếp hay do hậu quả phát sinh từ việc sử dụng thông tin tại trang này.

Quý khách vui lòng để lại thông tin bên dưới, chuyên viên tư vấn tại Huttons VN sẽ liên lạc trong thời gian sớm nhất.
Liên hệ với chúng tôi
Thời gian làm việc
Liên kết nhanh
Bất động sản
Công ty TNHH Huttons VN – Giấy phép kinh doanh số: 0315034972 • Huttons International Pte Ltd • Chính sách bảo mật
Điền thông tin đăng ký
Dự án Paragon Queen Street
Bằng việc nhấn vào nút Gửi yêu cầu, quý khách đồng ý với Chính sách bảo mật của Huttons VN