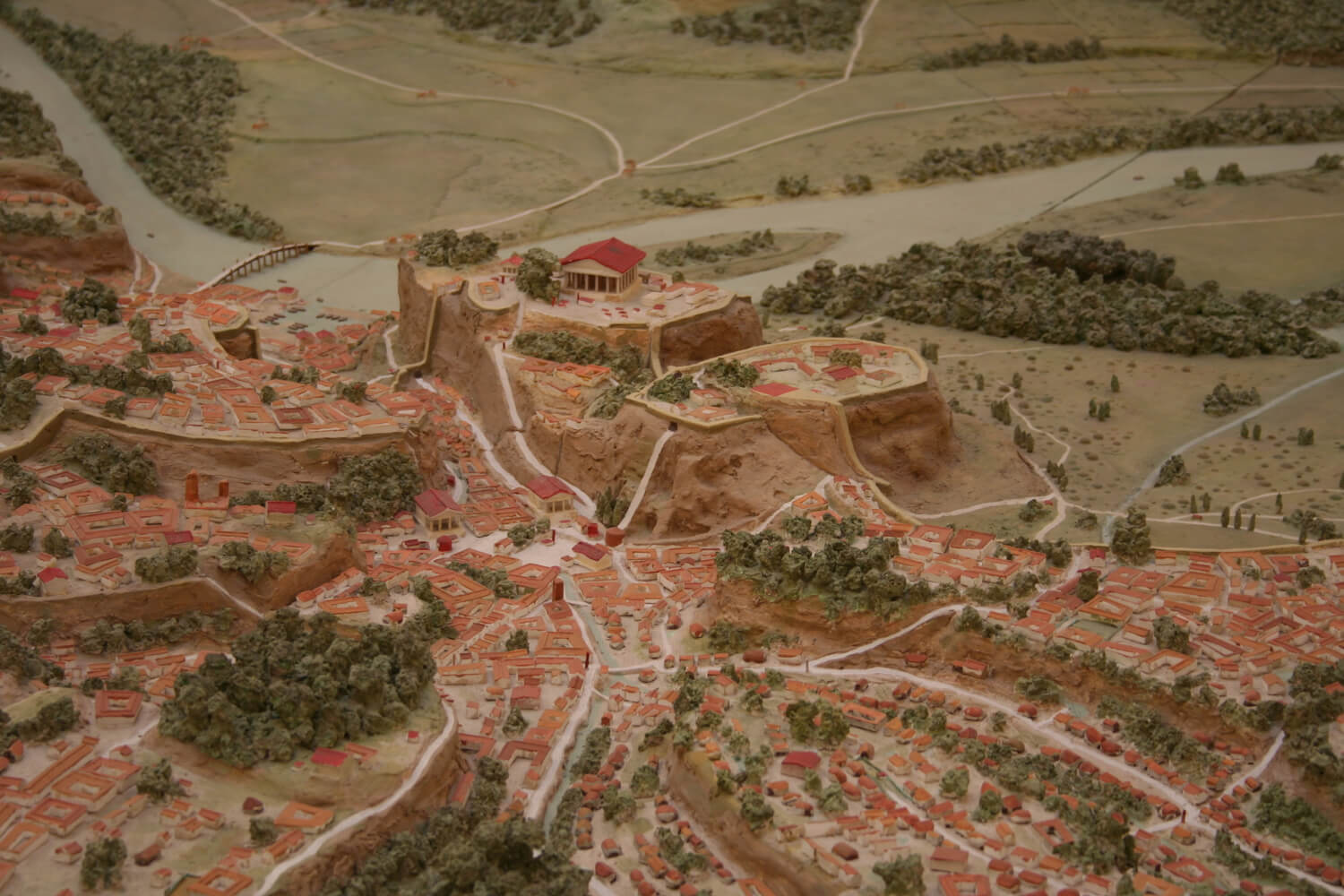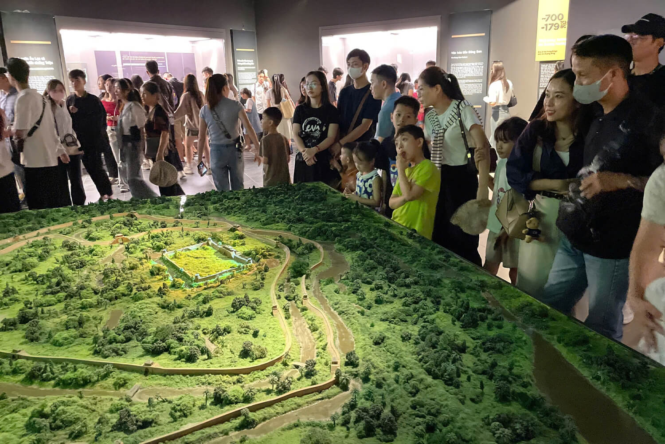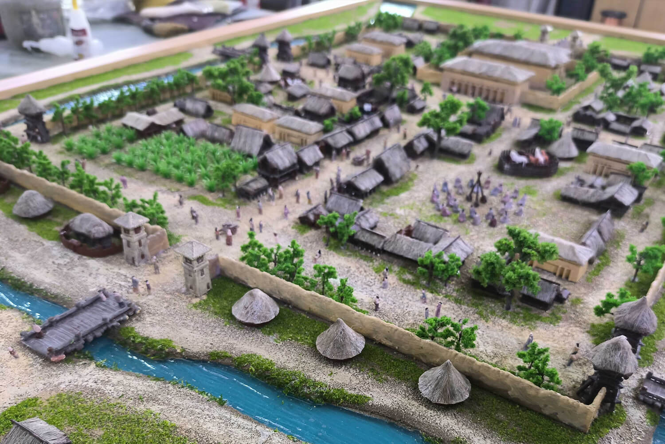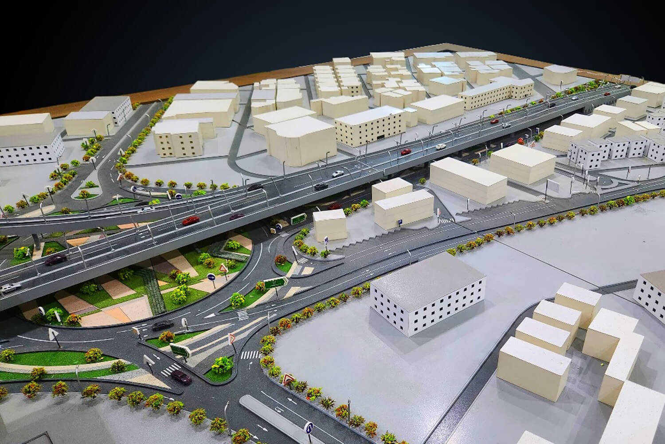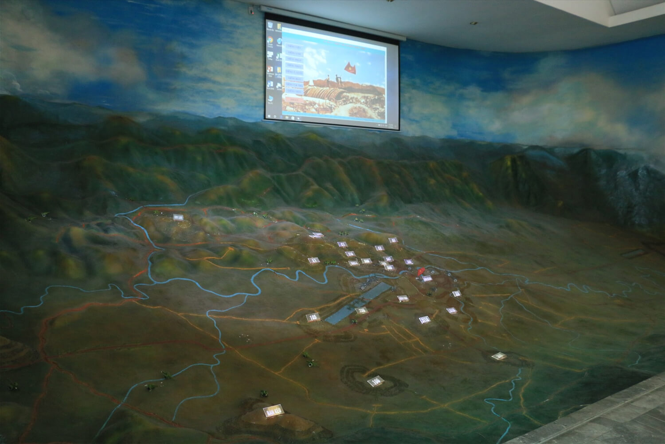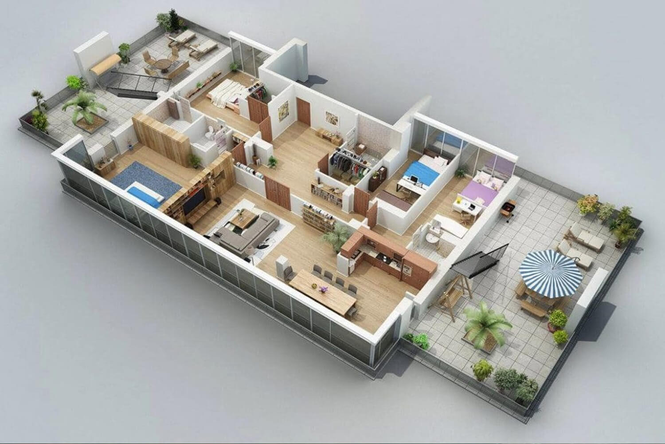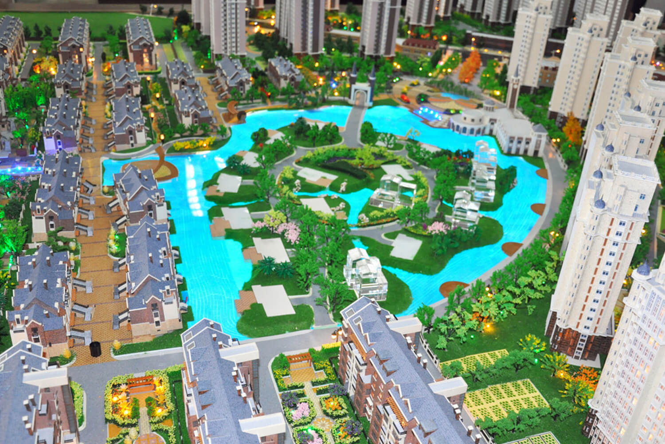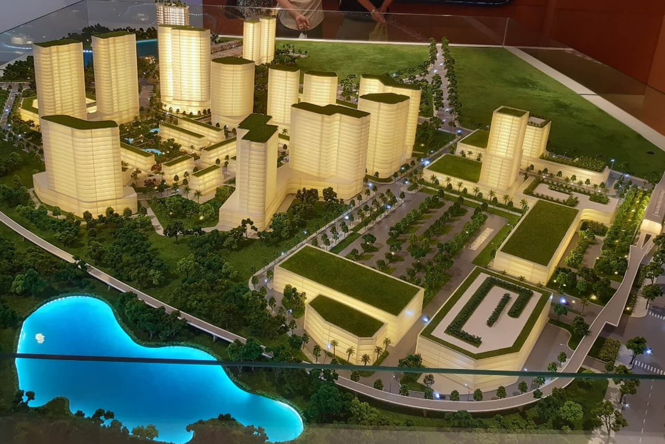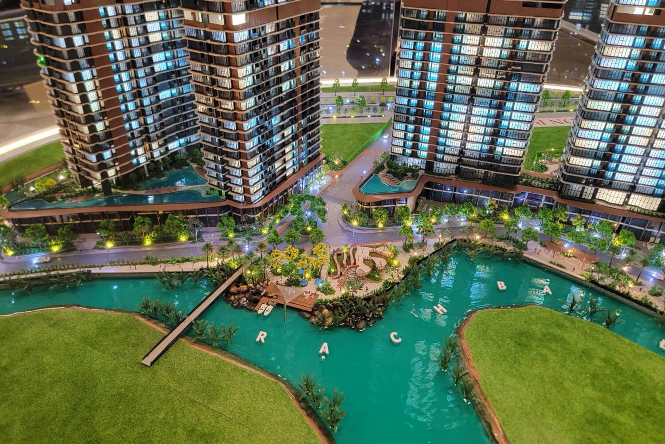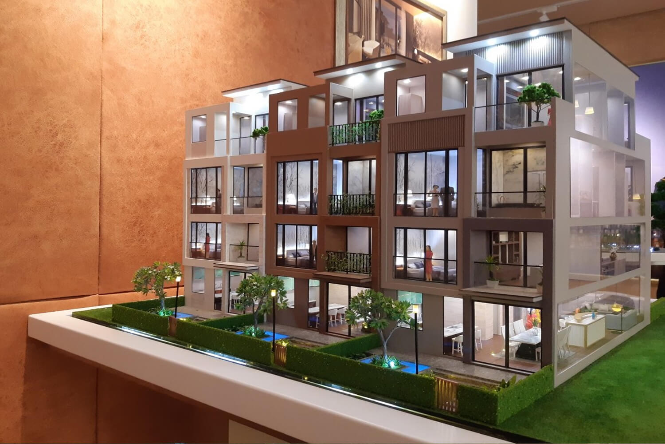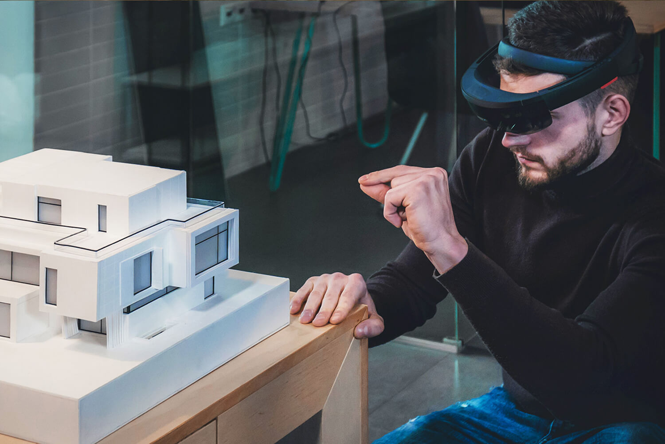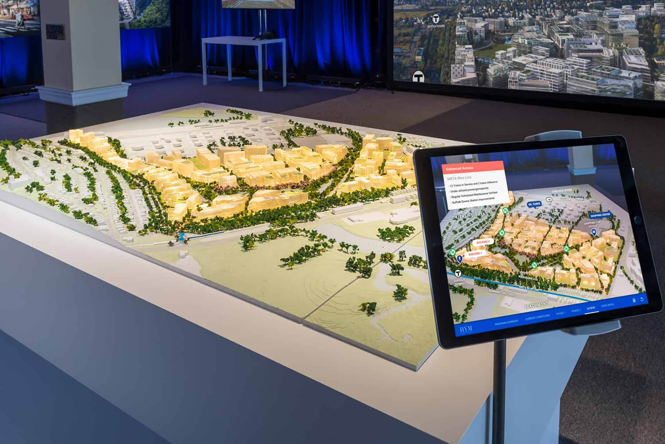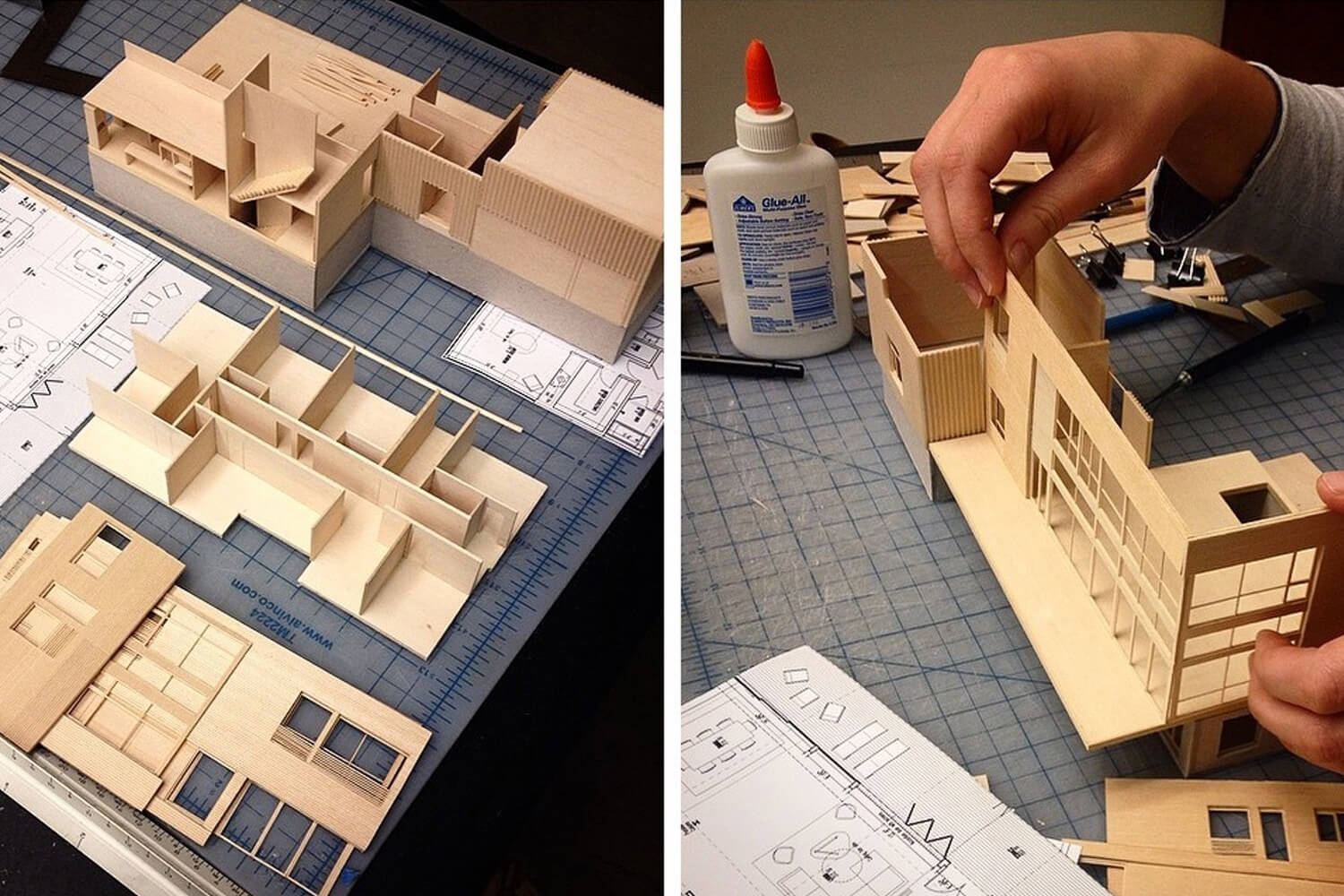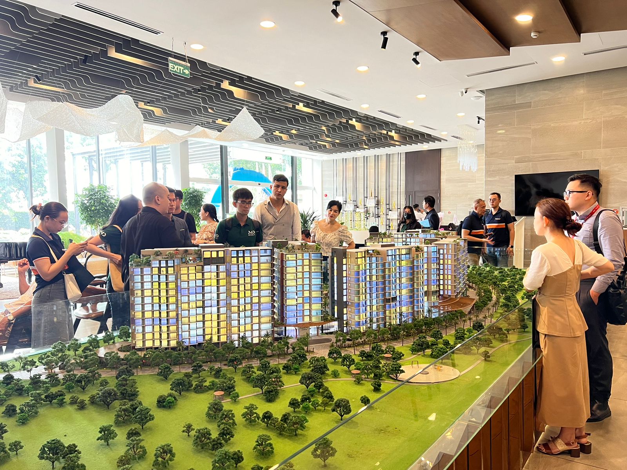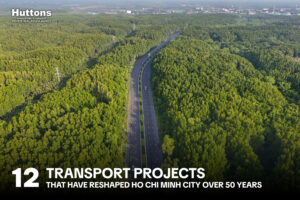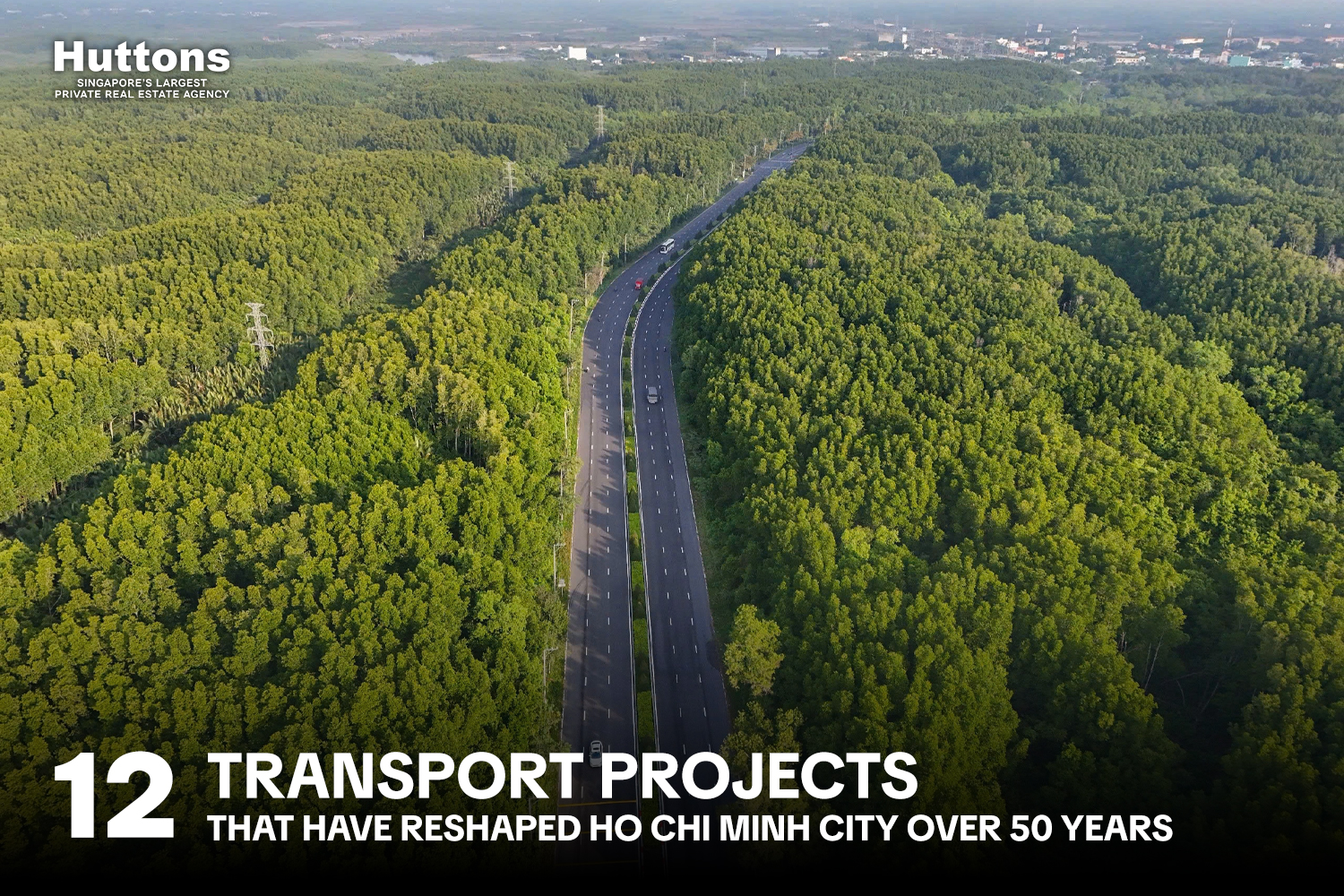A scale model is not merely a miniature version but also a way to visualize the entire design concept, providing viewers with a comprehensive overview of the project before it is built. Have you ever wondered why scale models are considered the "golden key" to introducing and selling real estate projects?
With the ability to vividly recreate everything from an overview of the landscape to the smallest details, scale models become a powerful persuasive tool, helping investors and clients easily visualize and make decisions.
So, what creates the allure and indispensable importance of scale models in the real estate industry? Let’s explore with Huttons through the content below.
What is a scale model? The origin of scale models
The concept of scale models
A scale model or "sa bàn" in Vietnamese, also known as a miniature model, is an accurate representation of a specific object, location, or structure in a reduced size. The primary purpose of a scale model is to help viewers easily visualize and study the overall concept without needing direct interaction with the actual subject.
In the real estate sector, a scale model is a project visualization tool that accurately represents buildings, amenities, landscapes, and the overall layout of a development. More than just an illustrative medium, it serves as a bridge between developers and clients, acting as an effective tool for conveying information and supporting decision-making.
With a scale model, clients can visualize the details of a project even before it is fully constructed. From overall planning to interior design, the scale model acts as a "visual map," enabling clients to easily assess the value and potential of a real estate product.
The history and origin of scale models
In Vietnam the term "sa bàn" originates from the Chinese characters "沙盤" (shāpán), where:
- "Shā" (沙): means "sand."
- "Pán" (盤): means "table, tray," or a flat surface.
The original meaning:
The term "shāpán" was originally understood as a "flat surface covered with sand" used to simulate or represent terrains and areas. In ancient military practice, sand or earth was often used to create mock battlefield models, arrange formations, and practice tactics. From there, the concept expanded to refer to miniature models of landscapes or structures.
Nowadays:
Today, scale models refer to any miniature models created to illustrate the details of real-world elements, from terrain to architectural structures, not limited to the use of sand as the material.
The historical using of scale model:
- In China and other East Asian cultures, scale models were originally used in military or urban planning, demonstrating meticulousness and accuracy in planning.
- In the Roman and Medieval periods in the West, scale models were used for the purpose of designing structures or serving military strategies. In Western languages, the term "scale model" is referred to by various names such as: Model, Scale Model, Relief Map, Architectural Maquette, Architectural Model, Topographic Model, Physical Model...
Today, scale models are primarily applied in fields such as:
- Real estate: Residential project models, urban area models.
- Military: Illustrating tactics or training exercises.
- Architecture and urban planning: Simulating designs before actual construction and modeling transportation infrastructure.
Some common types of scale models today include:
Traffic scale models
Military scale models
A military scale model is a miniature model used in military strategies to simulate terrain, battles, and factors that influence tactics and military decisions. These military scale models help commanders and soldiers visualize the battlefield more clearly, making it easier to plan and make combat decisions.
Historically, military scale models have been widely used in wars, particularly during World War I and II, where commanders needed accurate models to simulate combat zones, routes, military strategies, and enemy positions. Military scale models also helped track and coordinate forces, assess geographical and tactical factors, and ultimately devise optimal combat plans.
In addition, military scale models are also used in training and teaching tactics to military officers. These models can be created from various materials, ranging from wood and plastic to highly interactive digital models.
Architectural interior scale models
Architectural interior scale models are miniature models used to recreate the interior spaces of a building, helping viewers visualize and experience the details of the layout, design, and arrangement of furnishings. These models are typically used during the design and presentation stages of construction projects, particularly in the residential interior design sector, to give clients a clearer understanding of the living space once it is completed.
Architectural interior scale models not only show the placement of furniture but also help outline factors such as light sources, space, air circulation, and the connection between rooms. Their purpose is to help clients, investors, and designers visually test and adjust interior designs, while supporting decision-making in arranging spaces to ensure functionality and comfort.
In some cases, architectural interior scale models are made from materials such as wood, plastic, or even 3D digital models to create a more dynamic and realistic experience, offering a true-to-scale representation.
Urban planning scale models
An urban planning scale model is a miniature model used to represent the overall layout of an urban area, including elements such as transportation infrastructure, residential, commercial areas, parks, and other public amenities. The goal of this model is to help urban planners, investors, and the community easily visualize the future development of the area, while also assessing the feasibility of the projects.
Characteristics of urban planning scale models:
- Large-scale simulation: This scale model can simulate the size of a vast area, from high-rise buildings to residential areas and parks.
- Application in research and analysis: It helps urban planners assess factors such as traffic, public amenities, and environmental impact.
- Urban planning scale models are often used in meetings, conferences, and exhibitions, helping stakeholders recognize the potential and limitations of a project.
Urban planning scale models play a crucial role in promoting sustainable development, contributing to the decision-making process for the design and planning options that best meet the needs of the community and the environment.
Scale models in real estate
Scale models in real estate are a tool used to simulate the planning and design of a real estate project in miniature form, helping clients, investors, and stakeholders visualize and evaluate the overall project. These models not only showcase the architectural structures but also reflect the entire surrounding environment, including amenities, transportation, and landscaping.
For a real estate project, there are two types of scale models commonly used: overall scale models and detailed scale models. Both of these are useful tools in real estate, but they serve different purposes and have distinct characteristics:
Overall project scale model:
An overall project scale model is a miniature representation of an entire real estate development, including elements such as buildings, transportation systems, greenery, water features, and internal amenities within the project and its surrounding area.
This model helps visually and in detail recreate the space and surrounding elements of the project, allowing viewers to easily envision the overall area once the project is completed.
Overall scale models are commonly used in showrooms or sales offices to present the project to clients and investors. This helps customers easily envision the future living environment and assess factors such as apartment location, amenity areas, and the interior spaces within the project.
Thanks to its visual and detailed nature, the overall scale model is an extremely effective and indispensable tool in persuading clients and supporting the sales process in real estate projects.
Detailed scale model:
A detailed scale model focuses on a specific part of the project, such as a building, office tower, show apartment, amenity area, or a unique plot of land. This model is designed to clearly highlight the details of a particular space. The detailed scale model emphasizes the special designs of individual apartments, interior areas, or amenities such as pools, gyms, placement of greenery, landscaping, and more.
This model directs the clients' focus to specific products they are interested in, such as an apartment with a unique design (villa, penthouse, shophouse, duplex), an apartment with a beautiful view, or an area with numerous attractive amenities.
Comparison between Overall Scale Models and Detailed Scale Models:
- The overall scale model helps clients visualize the overall space and structure of the project, while the detailed scale model focuses on smaller, more specific elements.
- The overall scale model is usually larger and more detailed, while the detailed scale model is compact and focuses on specific elements.
- The overall scale model is suitable for presenting the entire project and attracting the attention of potential investors or clients to the whole development. In contrast, the detailed scale model highlights specific features, assisting clients in making decisions about selecting apartments or investment areas.
Both types of scale models play an important role in helping clients and investors visualize and evaluate the project, but they serve different purposes in the real estate sales and marketing process.
High-tech scale models
High-tech scale models are a modern type of scale model that incorporates advanced technologies such as AR (augmented reality), VR (virtual reality), or interactive elements like LED lights and projection screens. These technologies help create a more immersive and interactive experience, allowing clients to "tour" the project in a more visual and dynamic way, and even experience the interior space before the project is completed.
High-tech scale models allow clients to experience the project without being physically present at the exhibition halls. This is especially suitable for modern promotional events, where clients can view project models remotely through mobile devices or computers from the comfort of their homes.
Clients can not only see static models but also experience how elements such as lighting, time, and amenities change throughout the day and night.
With AR, VR technologies, and interactive features, high-tech scale models are the ideal tool for real estate exhibitions, helping to capture clients' attention and enhance marketing effectiveness.
High-tech scale models bring a breakthrough in project presentation methods, especially in marketing and promotional campaigns for real estate. They offer virtual reality experiences that help clients easily visualize and make investment decisions.
The process of creating a scale model
To create a scale model, for real estate project models and other types of scale models in general, is a meticulous and detailed process that requires high accuracy and aesthetic quality. This process can be divided into three main steps:
Gathering Information and Design Blueprints
Before creating a scale model, comprehensive information about the project must be collected. This includes technical drawings, architectural designs, urban planning details, and factors related to the surrounding environment such as transportation, greenery, and public utilities. These drawings serve as the foundation for building an accurate and vivid model.
Choosing the Scale and Materials
Once all necessary information is gathered, the next step is to select the scale. The scale determines the size of the model and the level of detail to represent elements of the project. Typically, the scale of a model ranges from 1:100 to 1:1000, depending on the project’s size and the purpose of the model.
The choice of materials is equally important, with options including wood, plastic, metal, and even 3D printing technology. Each material has its own advantages, limitations, and costs, affecting the model's durability, detail, and aesthetics.
Model Development and Completion
The process of creating the model requires meticulous attention to detail in replicating every aspect of the project. Buildings, trees, roads, water features, and other utilities are assembled according to the chosen scale. Elements such as colors, lighting, and decorative details are added to enhance the model.
Finally, the model undergoes inspection and final adjustments to ensure all details align with the original design. This process results in scale models that meet requirements for accuracy, vibrancy, and the ability to convey the developer's vision.
The Role of Scale Models in Real Estate
Scale models are a key success factor in marketing any real estate project.
Visualizing Real Estate Projects:
Scale models allow for the visualization of a real estate project, showcasing buildings, transportation networks, and surrounding amenities. These miniature models provide customers with a clear perspective on the project as a whole, not only through design blueprints but also via a realistic representation.
This is particularly valuable for unfinished projects or when customers struggle to visualize the scale of a project based on images alone.
Enhancing Persuasiveness in Sales:
A detailed scale model not only helps buyers better understand the project but also boosts persuasiveness during the sales process. It enables real estate agents to win over customers by clearly showcasing features like amenities, green spaces, and the locations of apartments within the project. Scale models highlight the project's strengths, increasing customers' willingness to invest.
Supporting Project Planning and Management:
Scale models also play an essential role in project planning and management. Developers can use them to evaluate elements such as spatial organization, amenities, and infrastructure, facilitating strategic decision-making. Adjustments to plans can be easily tested and refined through the model, minimizing errors and improving project implementation efficiency.
Scale models are not just marketing tools but integral parts of the development and management process for real estate projects, providing all stakeholders with a clear and precise view of the project.
Source: Internet
