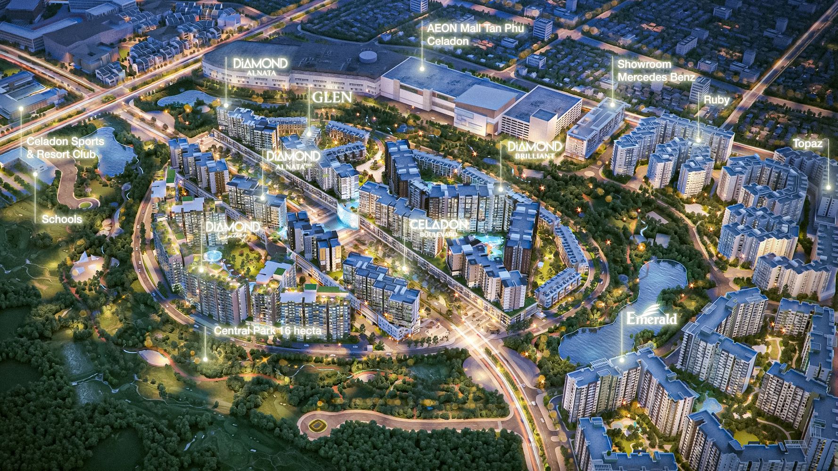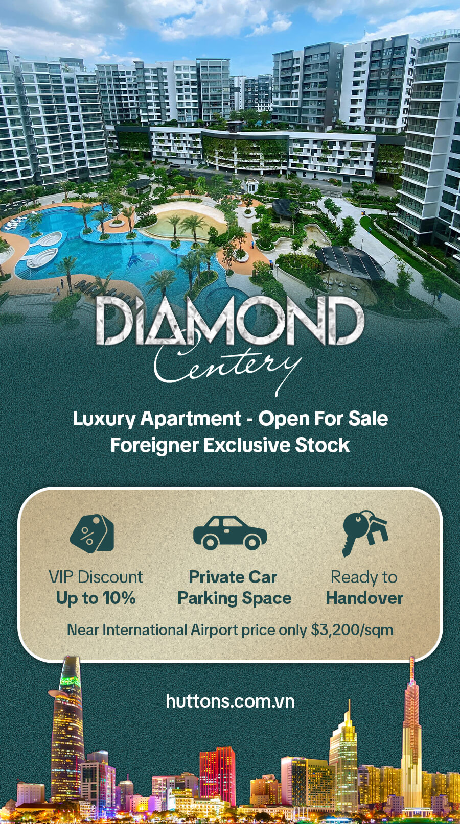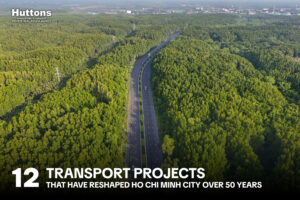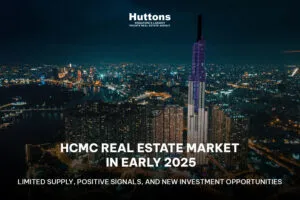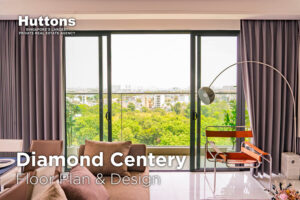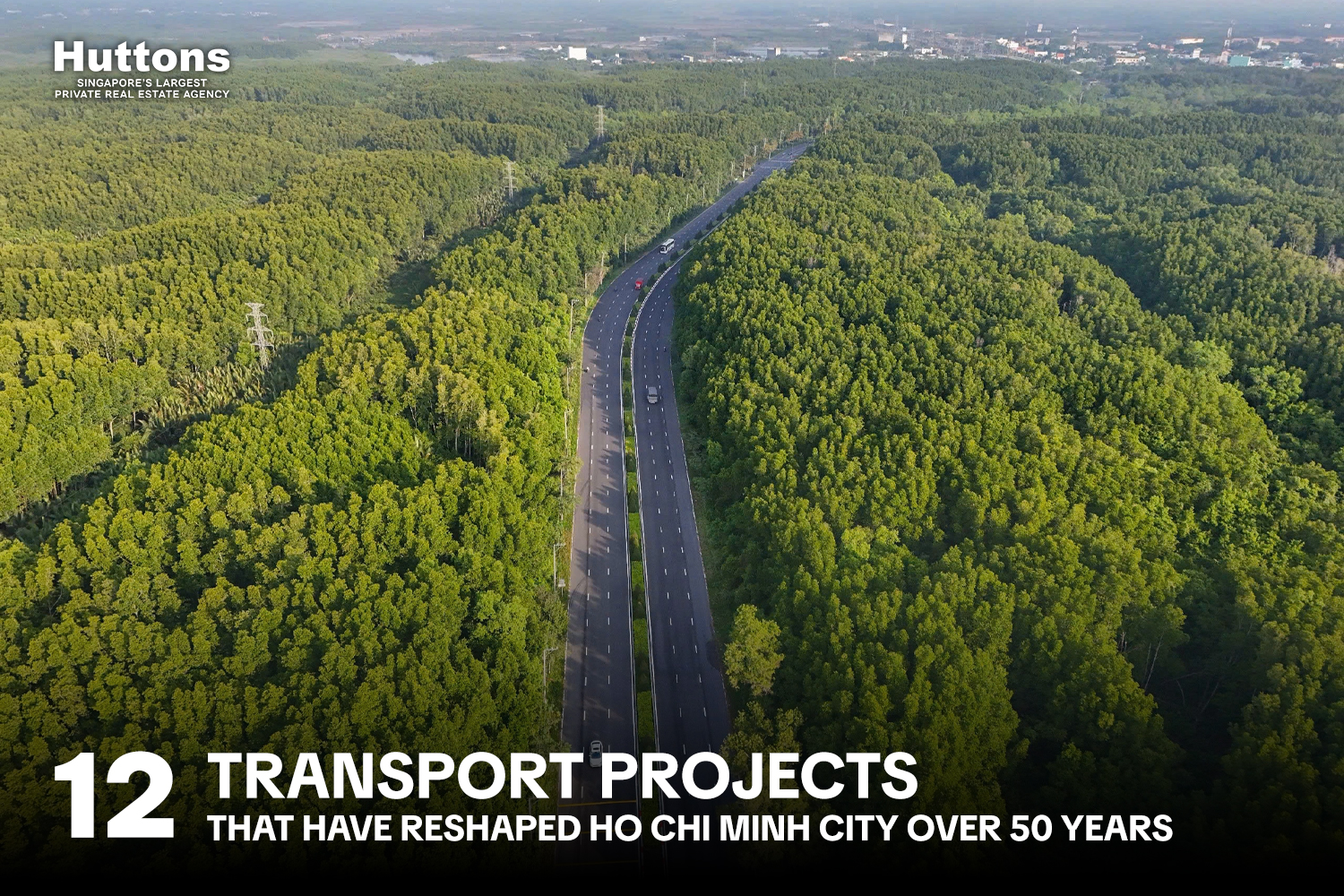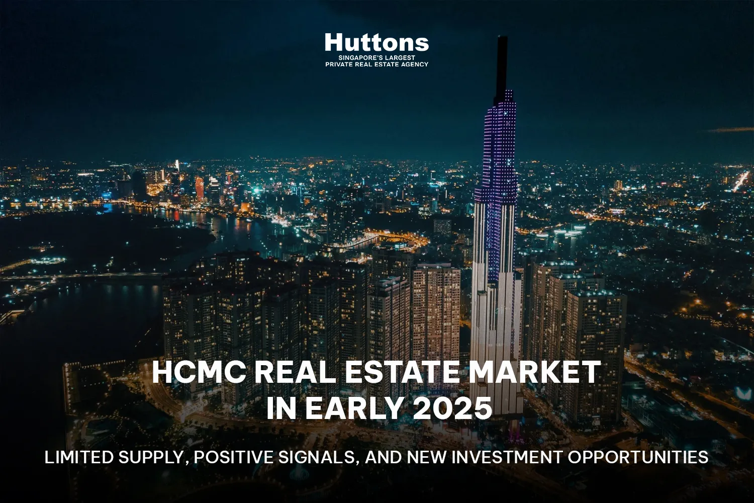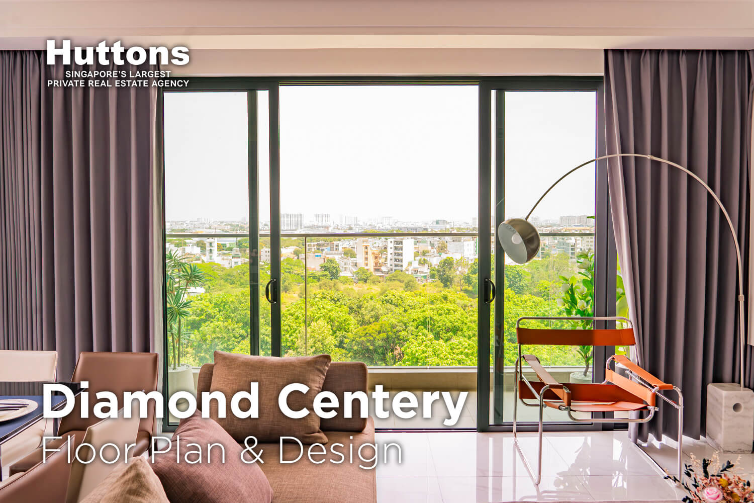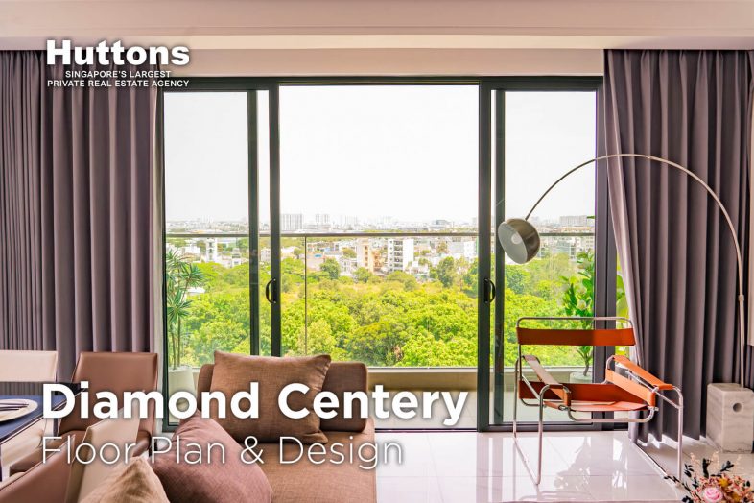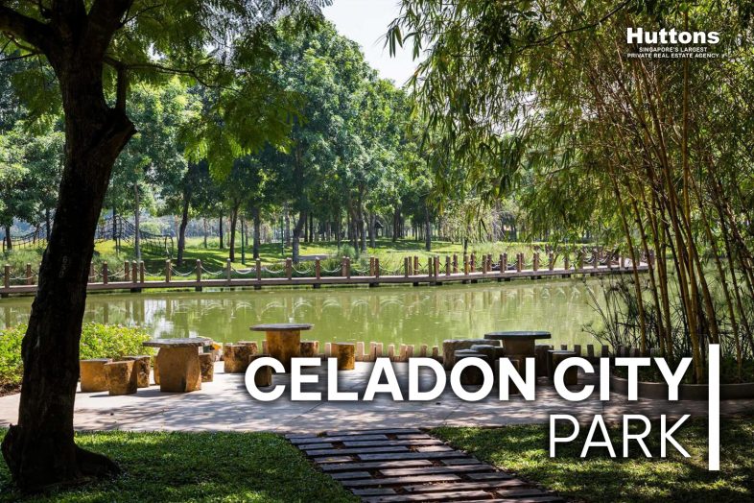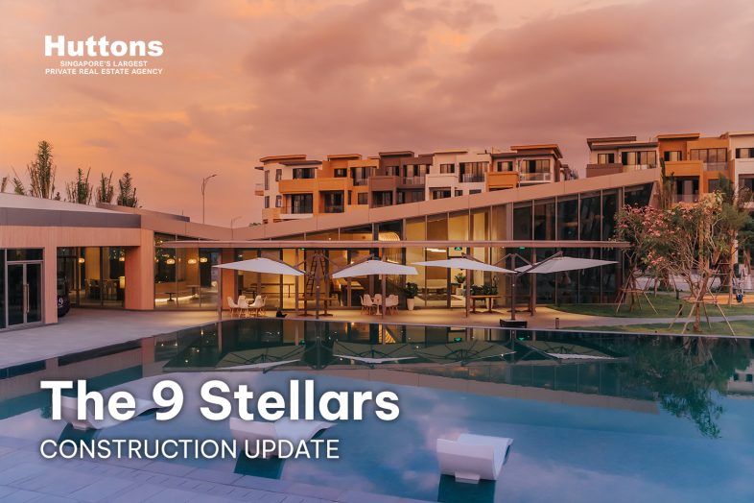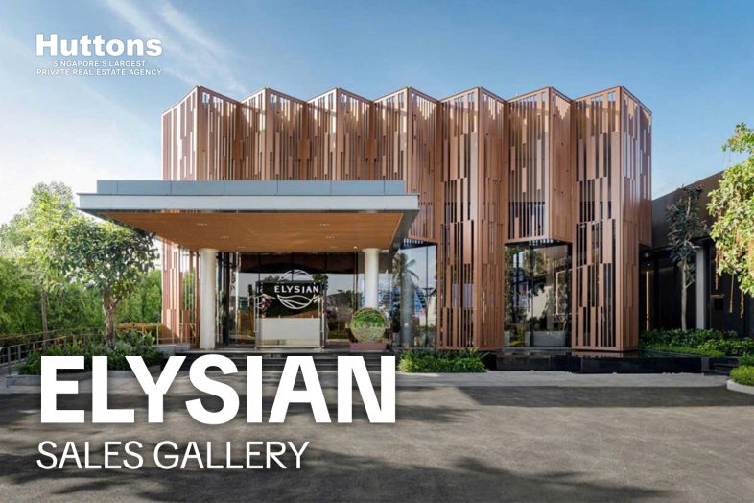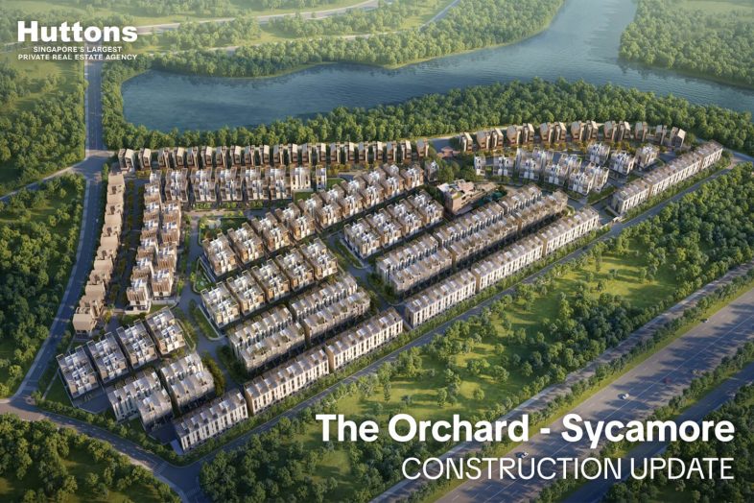Located in the heart of the dynamic Celadon City urban area, Diamond Centery stands out with its modern design and classy living space. But is the apartment layout really optimal in functionality? Is the design style suitable for your family?
Join Huttons VN to explore the detailed floor plans of each apartment type and in-depth analysis of Diamond Centery design in this article. This article provides in-depth analysis of each apartment type, from 1 bedroom to penthouse, along with an assessment of the design style and handover materials, helping you make an informed decision.
Overview of Diamond Centery – The heart of Celadon City
Diamond Centery is not only an apartment project, but also a symbol of classy and convenient life in the center of Celadon City urban area. Created by Gamuda Land Malaysia, the project fully inherits the green ecosystem and civilized community that has been formed in Celadon City.
Overview of Diamond Centery subphase:
- Subdivision name: Diamond Centery
- Project: Celadon City
- Location: Celadon City, Son Ky Ward, Tan Phu District, Ho Chi Minh City
- Developer: Gamuda Land
- Launch date: May 2020
- Est. Completion: Q3/2024
- Tenure: Freehold ownership for locals | 50-year ownership for foreigners
- A key benefit at Diamond Centery is that each owned unit comes with one private car parking space, which the owner is able to transfer or rent out.
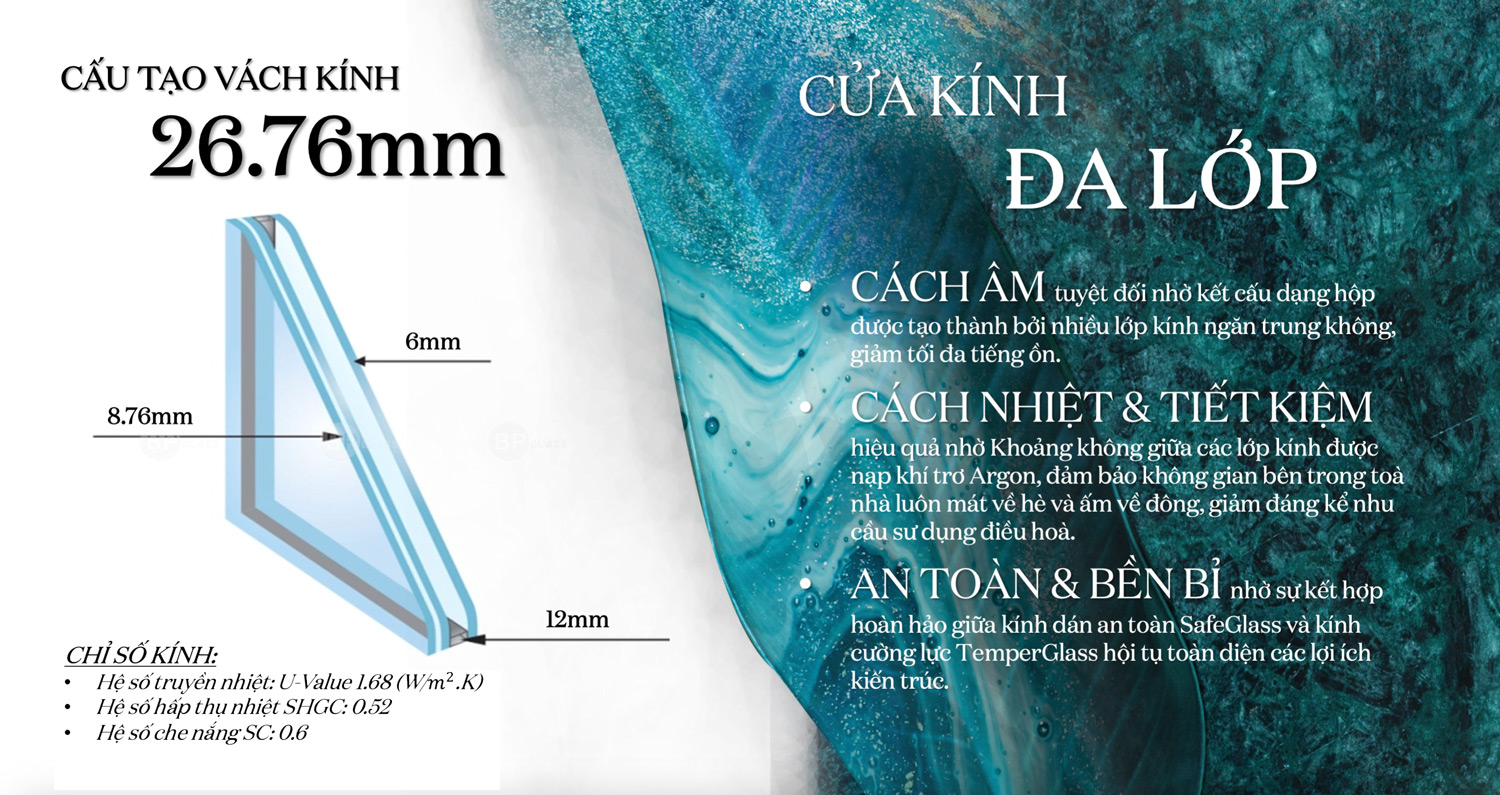
Diamond Centery Highlights:
- Unique architecture: Modern design with luxurious architectural accents, spacious balcony with cool green park view.
- Central location: Easy connection to Celadon City's internal facilities (16ha park, Aeon Mall, schools, hospitals) and key areas of the city.
- High-class internal facilities: Clubhouse, resort swimming pool, artificial beach, sky garden, simulated golf,...
- Green living space: Low construction density, large green area, providing a fresh and relaxing living environment.
- Civilized community: International, friendly and close-knit community.
Diamond Centery promises to bring an ideal living space, where residents can fully enjoy the true values of life. The project is suitable for young families, foreign experts coming to work in Vietnam, investors, ... meeting all the needs of those who are looking for a home to settle down or an investment opportunity in the context of the current scarcity of central real estate with outstanding infrastructure potential in the western area of the city.
Diamond Centery Master Plan & Block Floor Plans
Diamond Centery is planned scientifically and harmoniously, with apartment blocks arranged reasonably to optimize natural light, ventilation and view. Below is the overall project diagram:
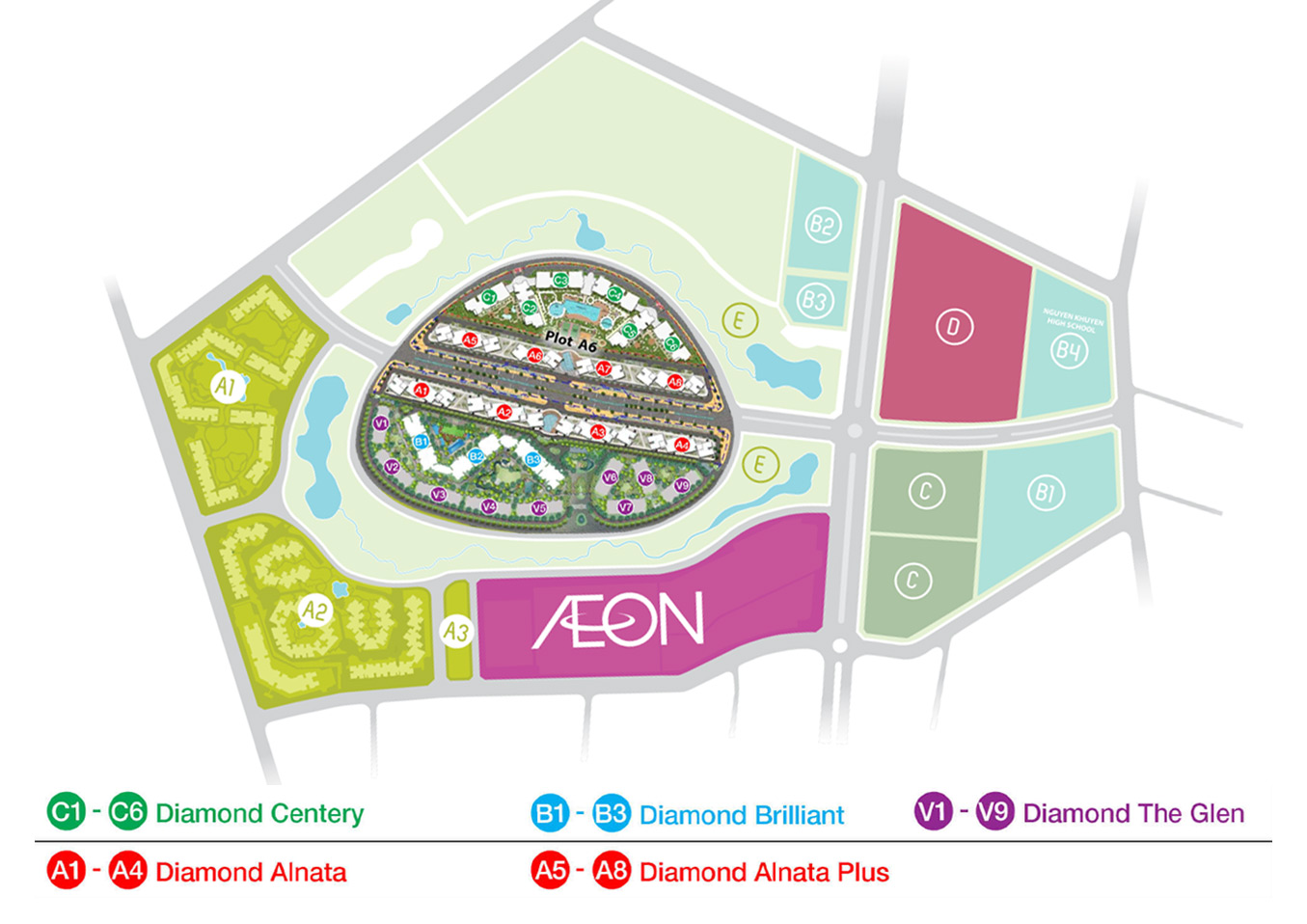
Diamond Centery details:
- Total block: Including 6 apartment towers (Block C1-C6)
- Area: 2,82ha
- Average floor: 12-13 floors
- Type: 2BR - 3BR, Duplex and Penthouse
- Total unit: 746 units (714 apartments, 12 duplexes, 20 penthouses)
- Handover: Upper and lower kitchen cabinets, air conditioner, induction cooker, range hood, Duravit sanitary equipment
- Management fee: 25,000/m2
- Building density: 30.6%
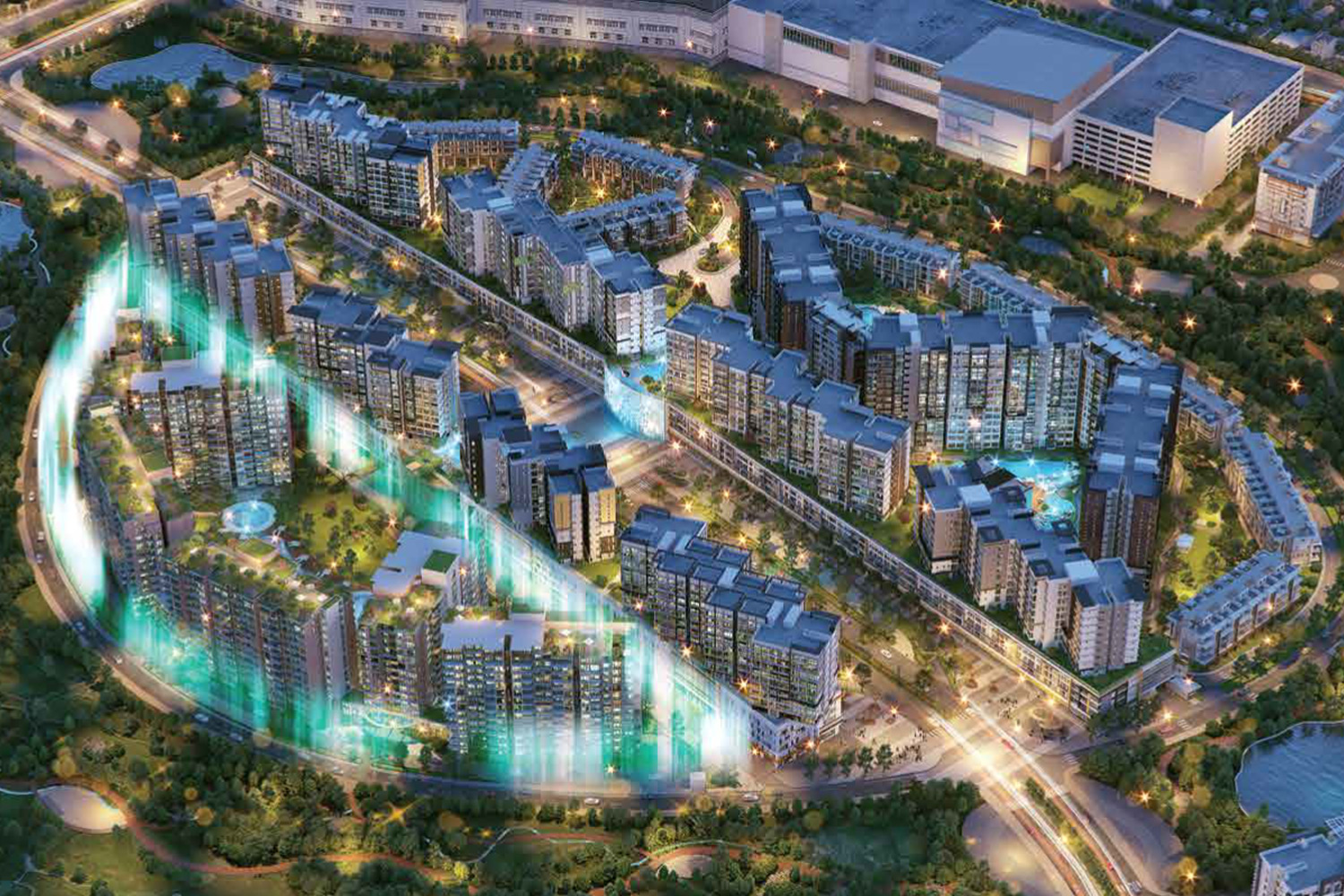
The scientific arrangement of blocks not only creates an airy living space, but also brings beautiful views to residents. From your apartment, you can admire the cool green internal swimming pool, or the green of Celadon City Park.
Floor plan of block C1
Block C1 layout:
- C1 is 12 floors high.
- Each floor has 10 apartments/floor, 4 elevators, 3 transport elevators and 1 separate garbage elevator.
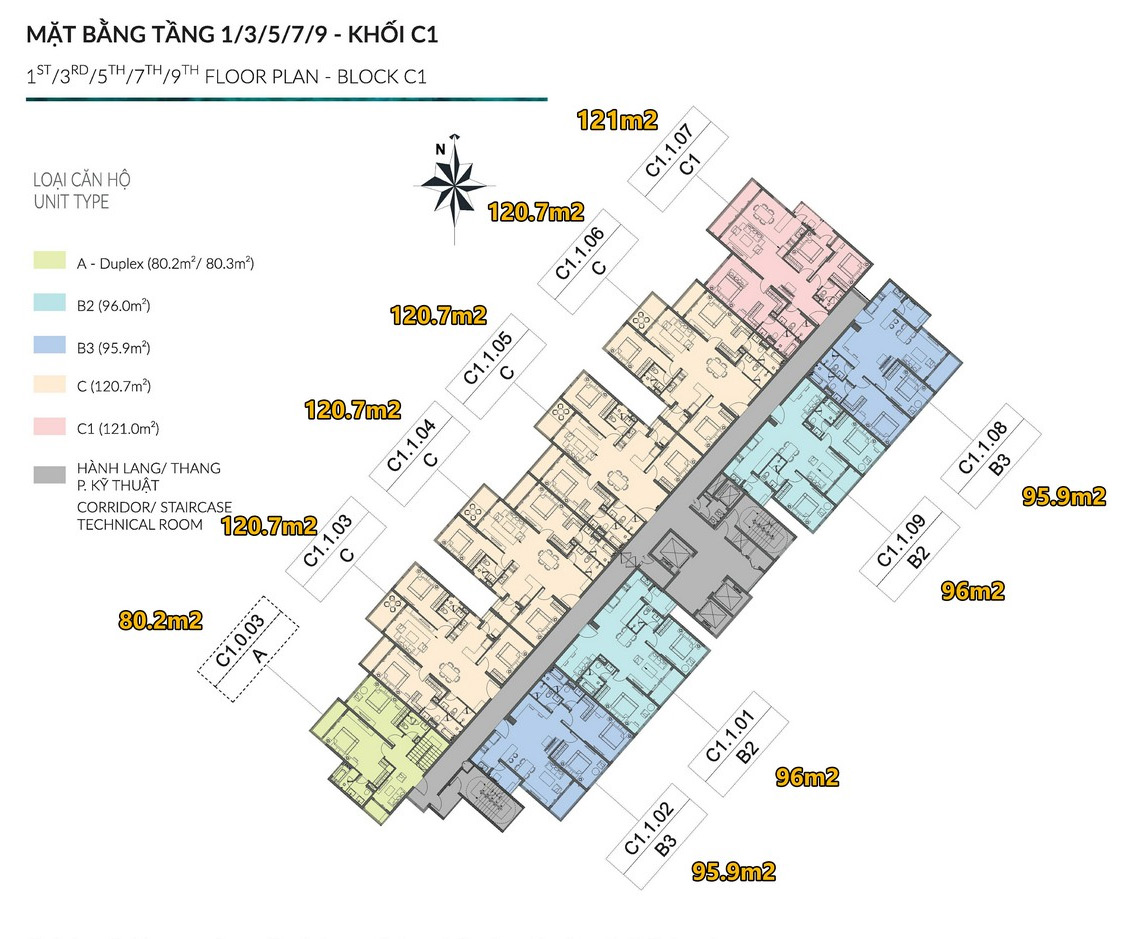
Tower C1 at Diamond Centery has 4 types of apartments:
- 2 bedroom apartment area from 86.8 m2 – 96 m2
- 3 bedroom apartment area 120.7m2 – 121.0m2
- Duplex apartment area 160m2
- Duplex Penthouse area 220m2 – 250m2
Floor plan of block C2
Block C2 layout:
- C2 is 12 floors high.
- Each floor has 10 apartments/floor, 4 elevators, 3 transport elevators and 1 separate garbage elevator.
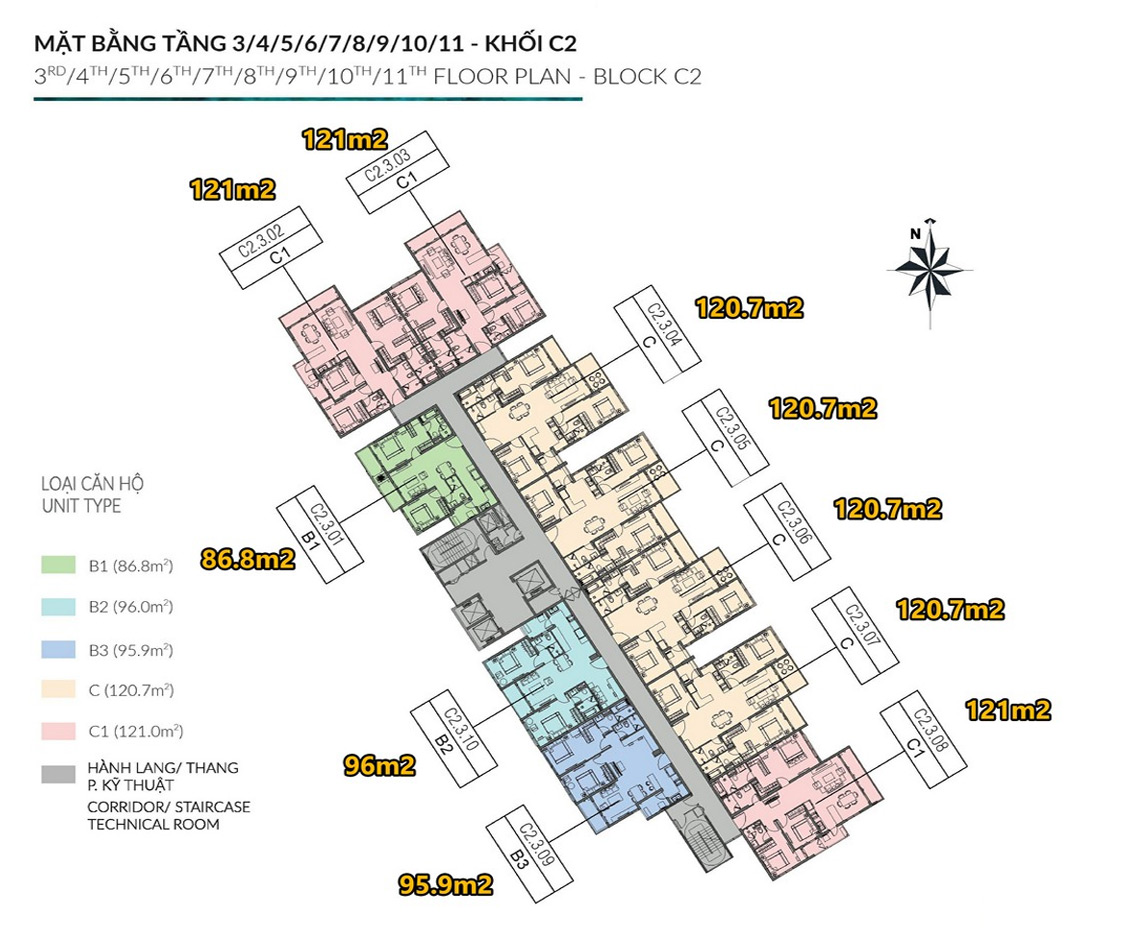
Tower C2 at Diamond Centery has 4 types of apartments:
- 2 bedroom apartment area from 86.8 m2 – 96 m2
- 3 bedroom apartment area 120.7m2 – 121.0m2
- Duplex apartment area 160m2
- Duplex Penthouse area 220m2 – 250m2
Floor plan of block C3
Block C3 layout:
- C3 is 12 floors high.
- Each floor has 10 apartments/floor, 4 elevators, 3 transport elevators and 1 separate garbage elevator.
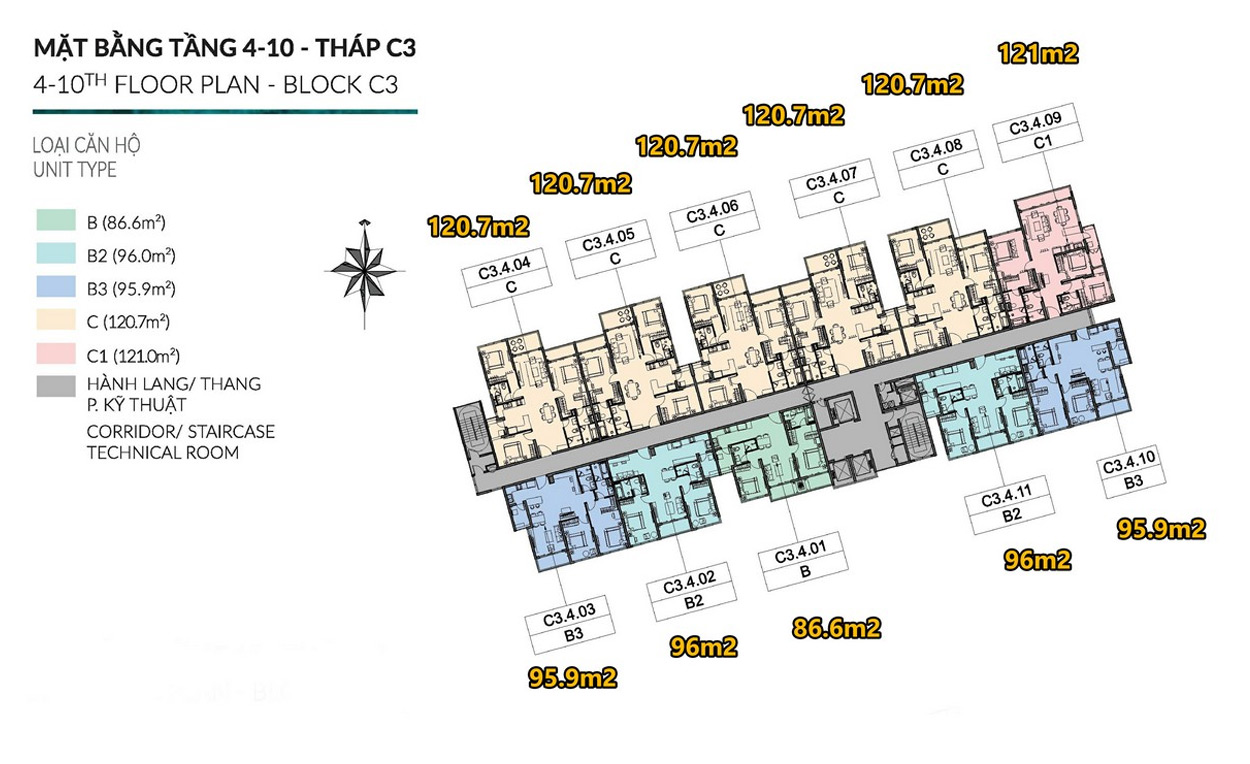
Tower C3 at Diamond Centery has 4 types of apartments:
- 2 bedroom apartment area from 86.8 m2 – 96 m2
- 3 bedroom apartment area 120.7m2 – 121.0m2
- Duplex apartment area 160m2
- Duplex Penthouse area 220m2 – 250m2
Floor plan of block C4
Block C4 layout:
- C4 is 12 floors high.
- Each floor has 10 apartments/floor, 4 elevators, 3 transport elevators and 1 separate garbage elevator.
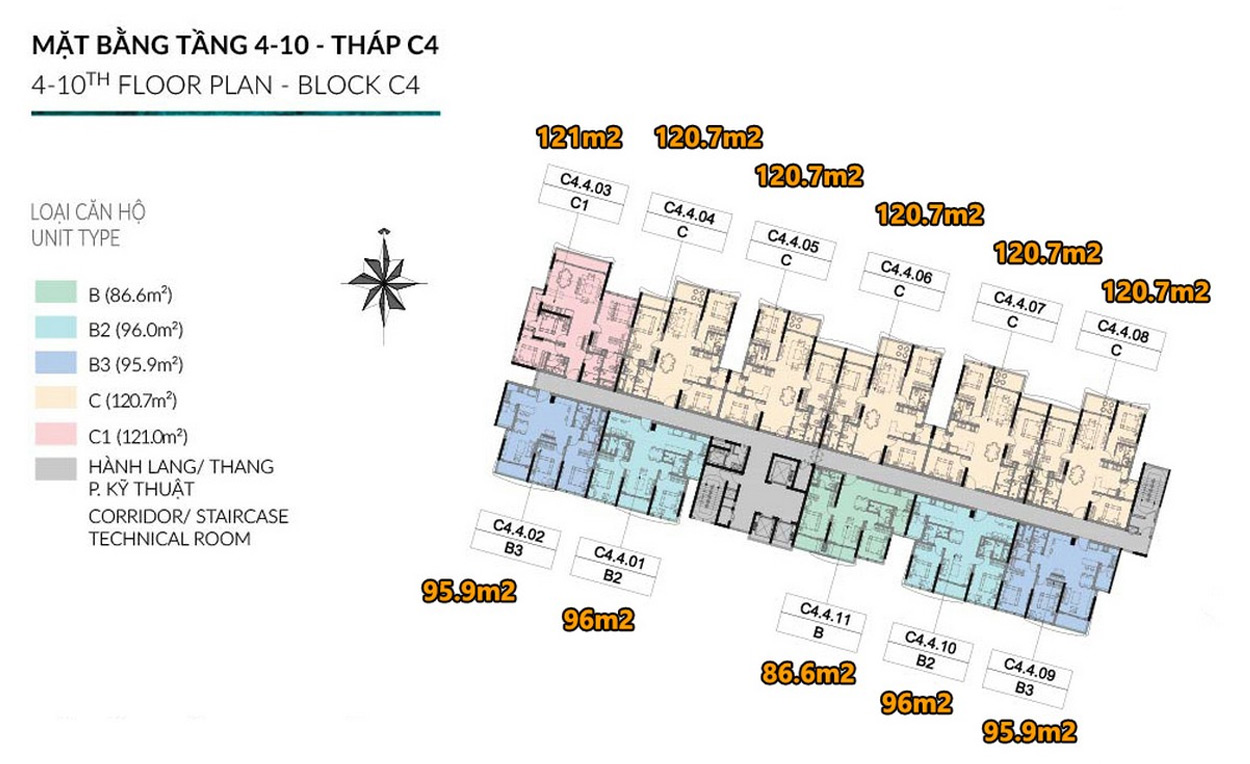
Tower C4 at Diamond Centery has 4 types of apartments:
- 2 bedroom apartment area from 86.8 m2 – 96 m2
- 3 bedroom apartment area 120.7m2 – 121.0m2
- Duplex apartment area 160m2
- Duplex Penthouse area 220m2 – 250m2
Floor plan of block C5
Block C5 layout:
- C5 is 12 floors high.
- Each floor has 10 apartments/floor, 4 elevators, 3 transport elevators and 1 separate garbage elevator.
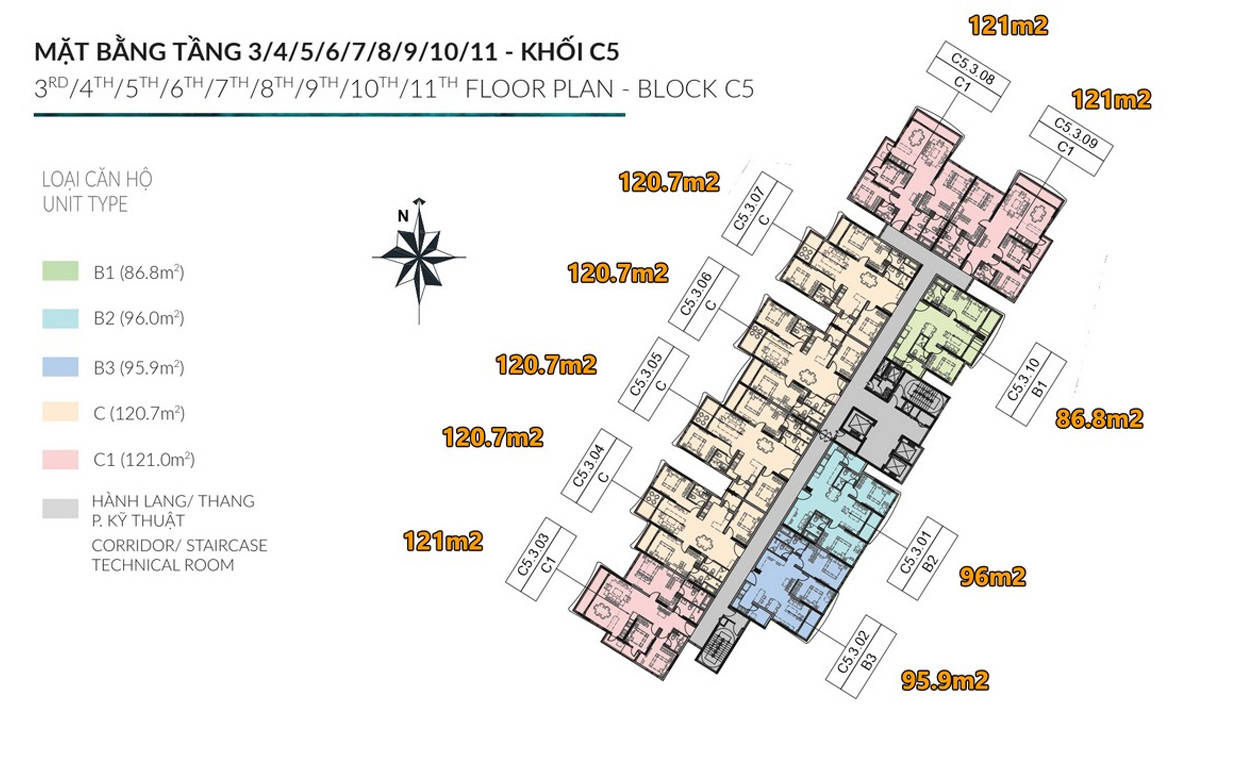
Tower C5 at Diamond Centery has 4 types of apartments:
- 2 bedroom apartment area from 86.8 m2 – 96 m2
- 3 bedroom apartment area 120.7m2 – 121.0m2
- Duplex apartment area 160m2
- Duplex Penthouse area 220m2 – 250m2
Floor plan of block C6
Block C6 layout:
- C6 is 12 floors high.
- Each floor has 10 apartments/floor, 4 elevators, 3 transport elevators and 1 separate garbage elevator.
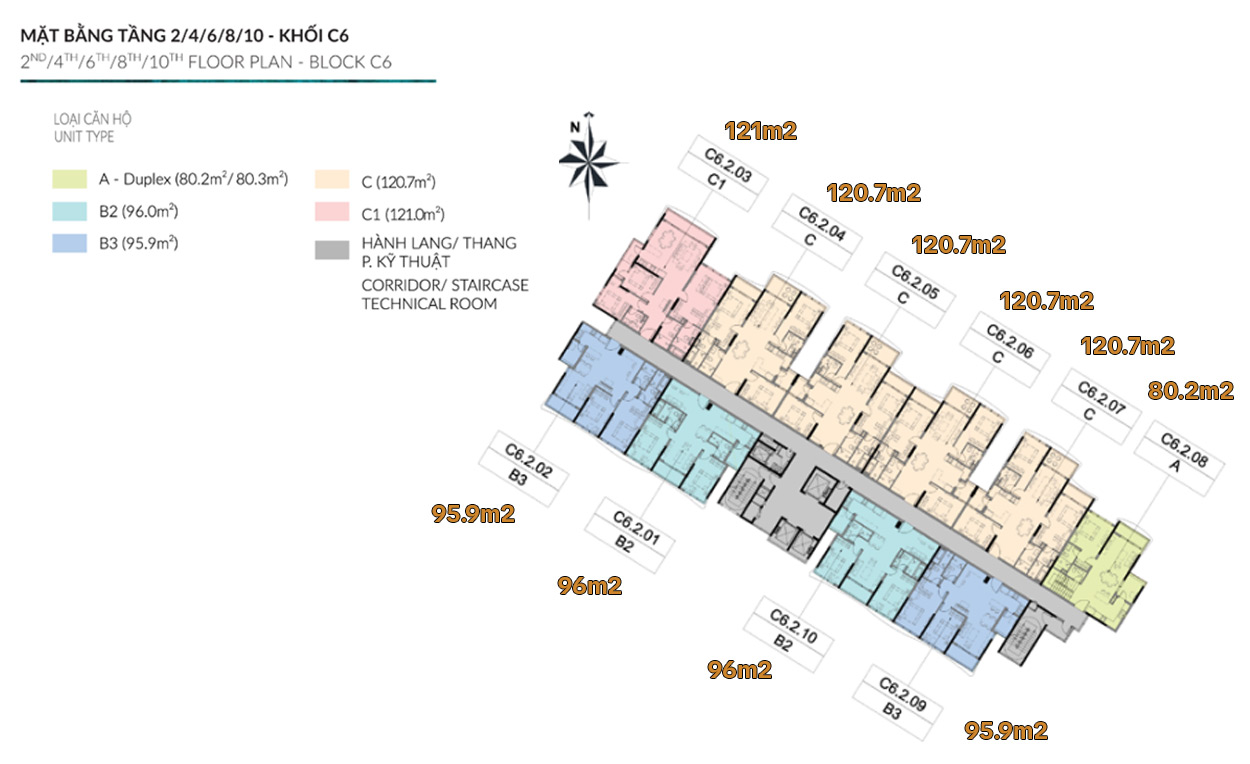
Tower C6 at Diamond Centery has 4 types of apartments:
- 2 bedroom apartment area from 86.8 m2 – 96 m2
- 3 bedroom apartment area 120.7m2 – 121.0m2
- Duplex apartment area 160m2
- Duplex Penthouse area 220m2 – 250m2
Detailed floor plans of typical apartments at Diamond Centery
Diamond Centery offers a wide range of apartments, from cozy 1-bedroom apartments to luxurious penthouses, to meet the different needs and preferences of customers. Below is a detailed analysis of the floor plans of each typical apartment type:
2 bedroom apartment floor plan (2PN)
2-bedroom apartments at Diamond Centery are a popular choice for young families or those who want more space for guests or to work from home. With wall-to-wall areas ranging from 86.6m2 – 96m2 and net areas ranging from 79m2 – 88.3m2, the apartments are intelligently designed to optimize functionality.

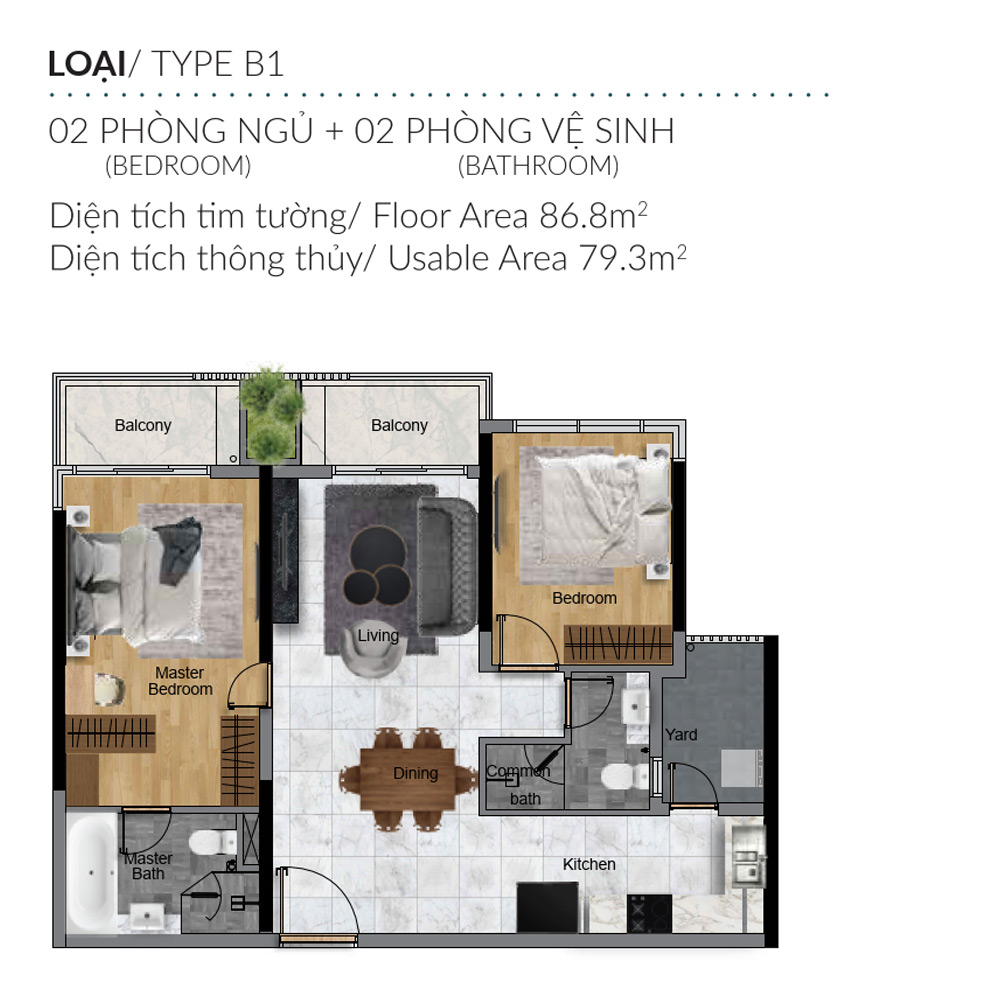
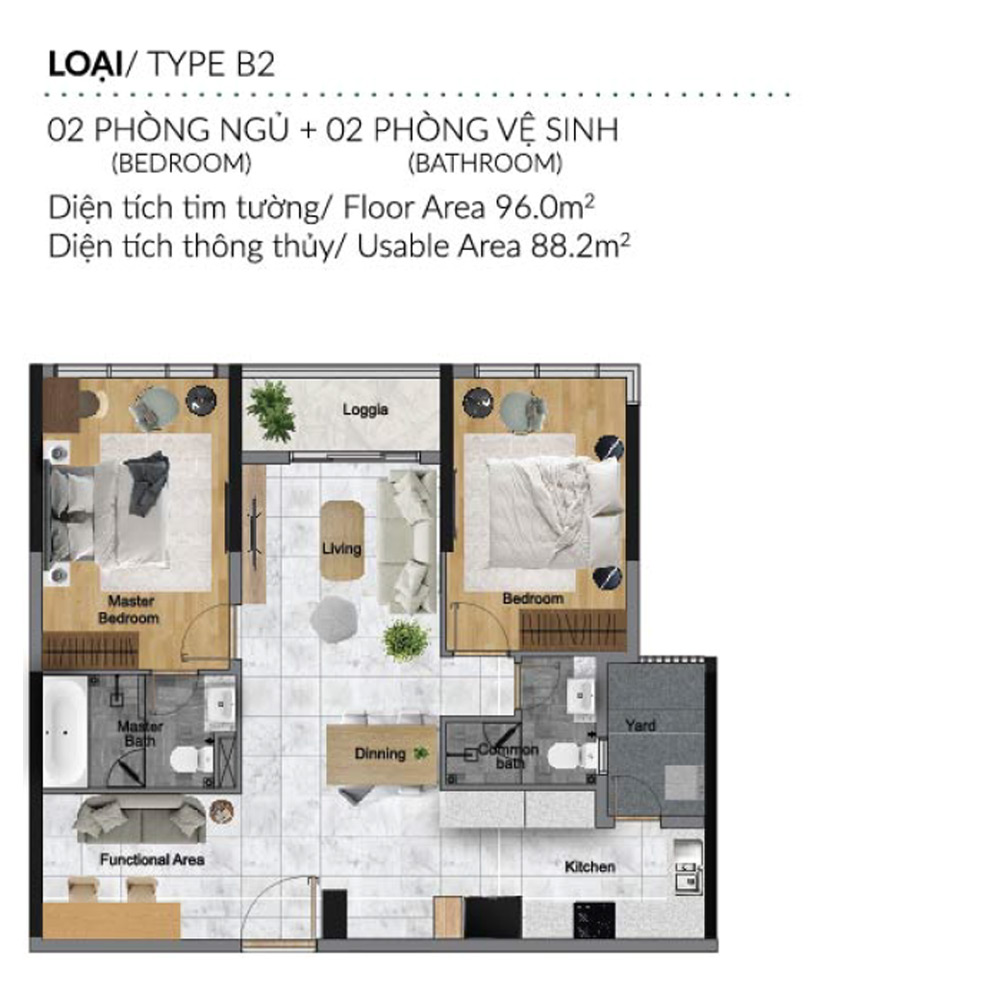
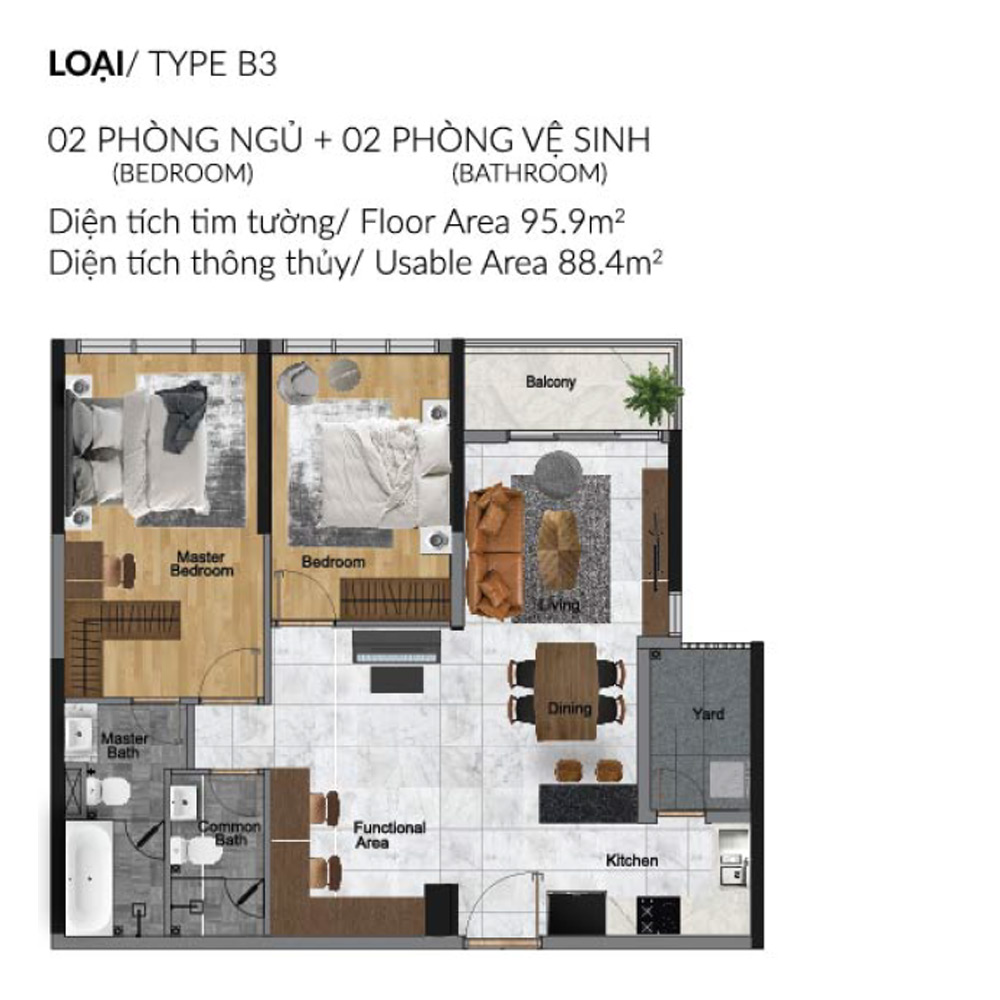
3 bedroom apartment floor plan (3PN)
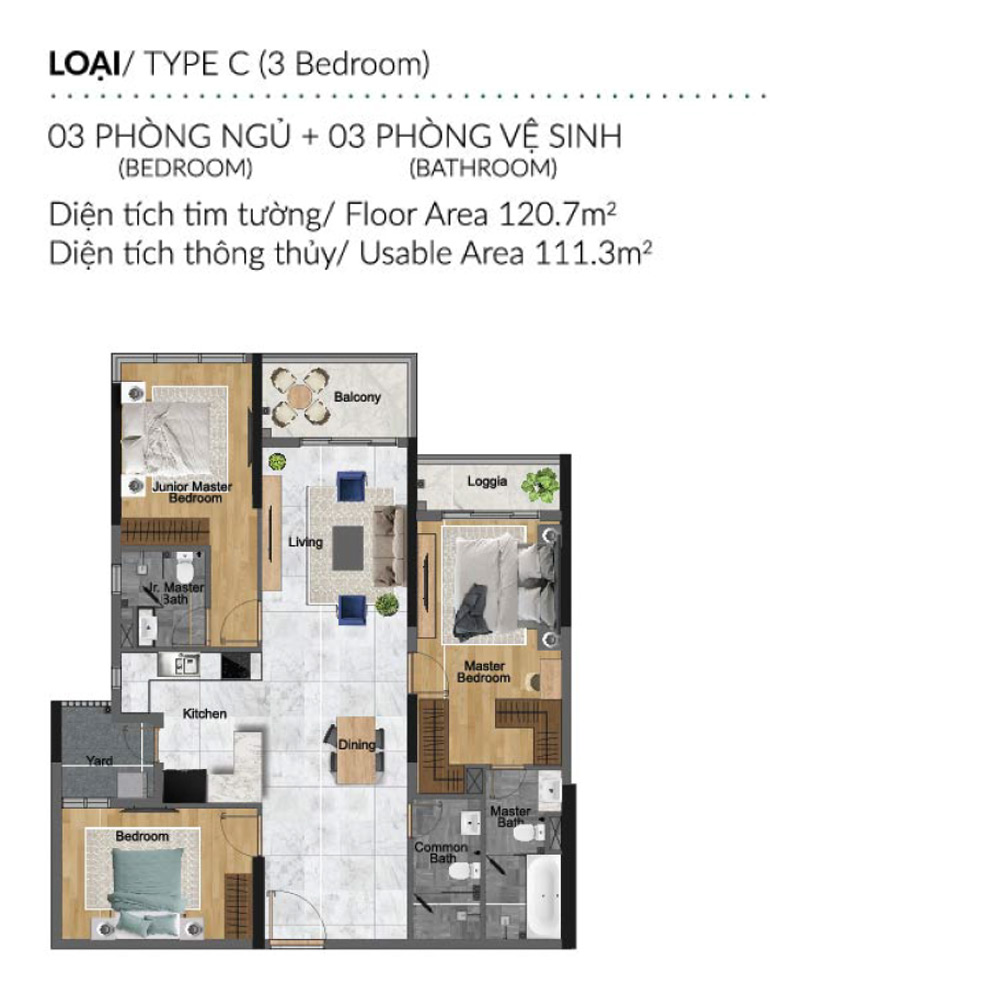
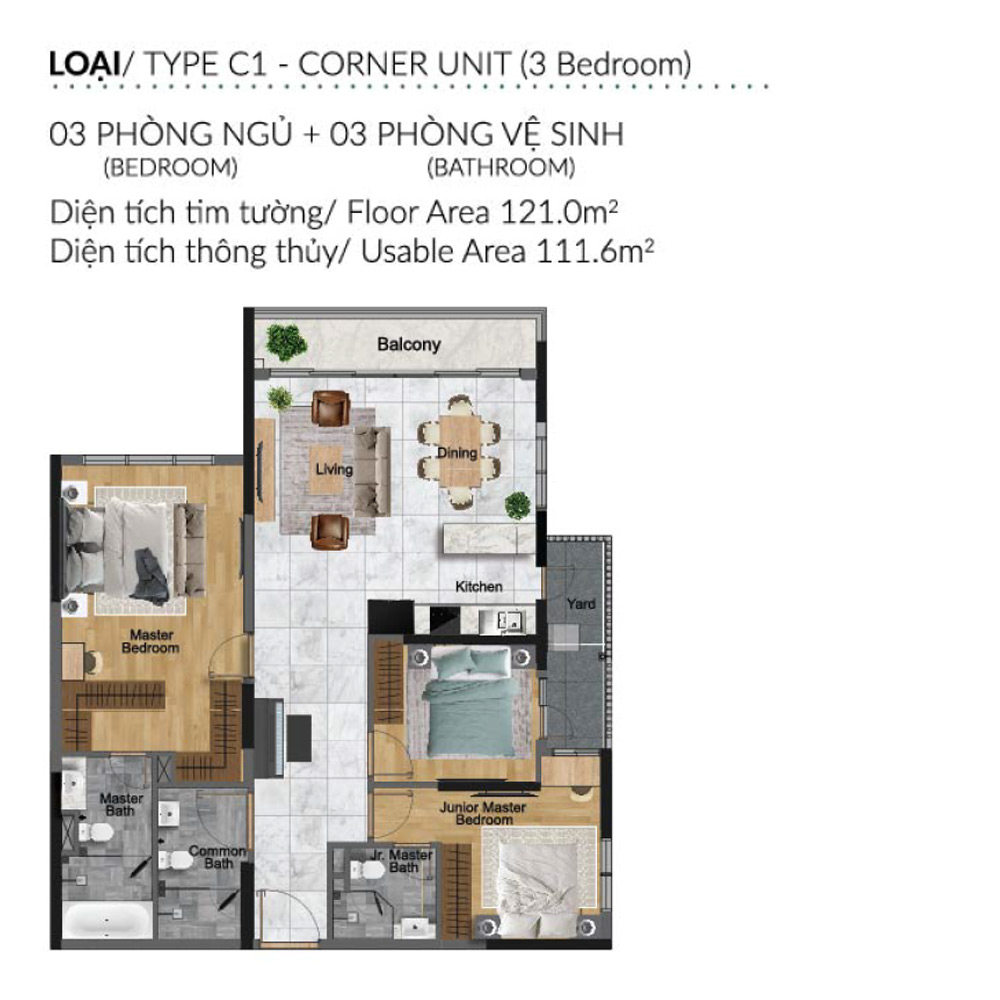
Duplex apartment floor plan
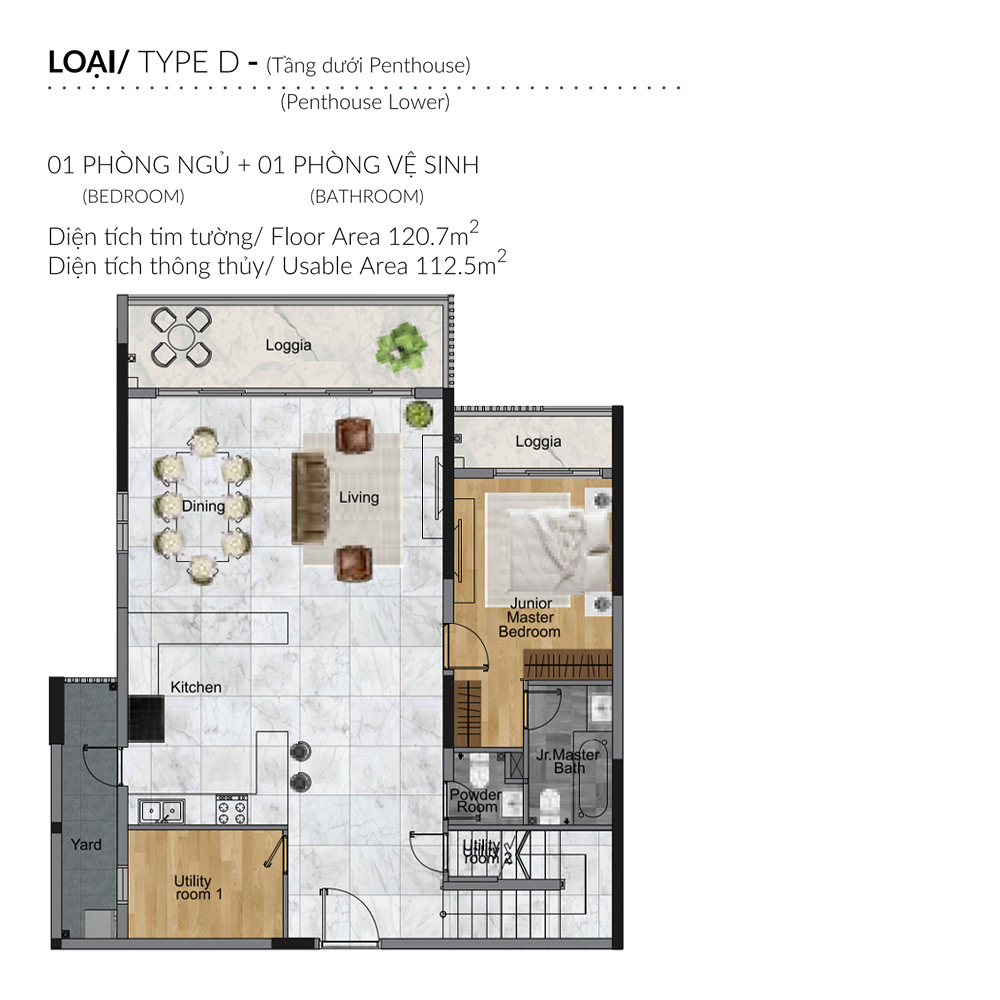
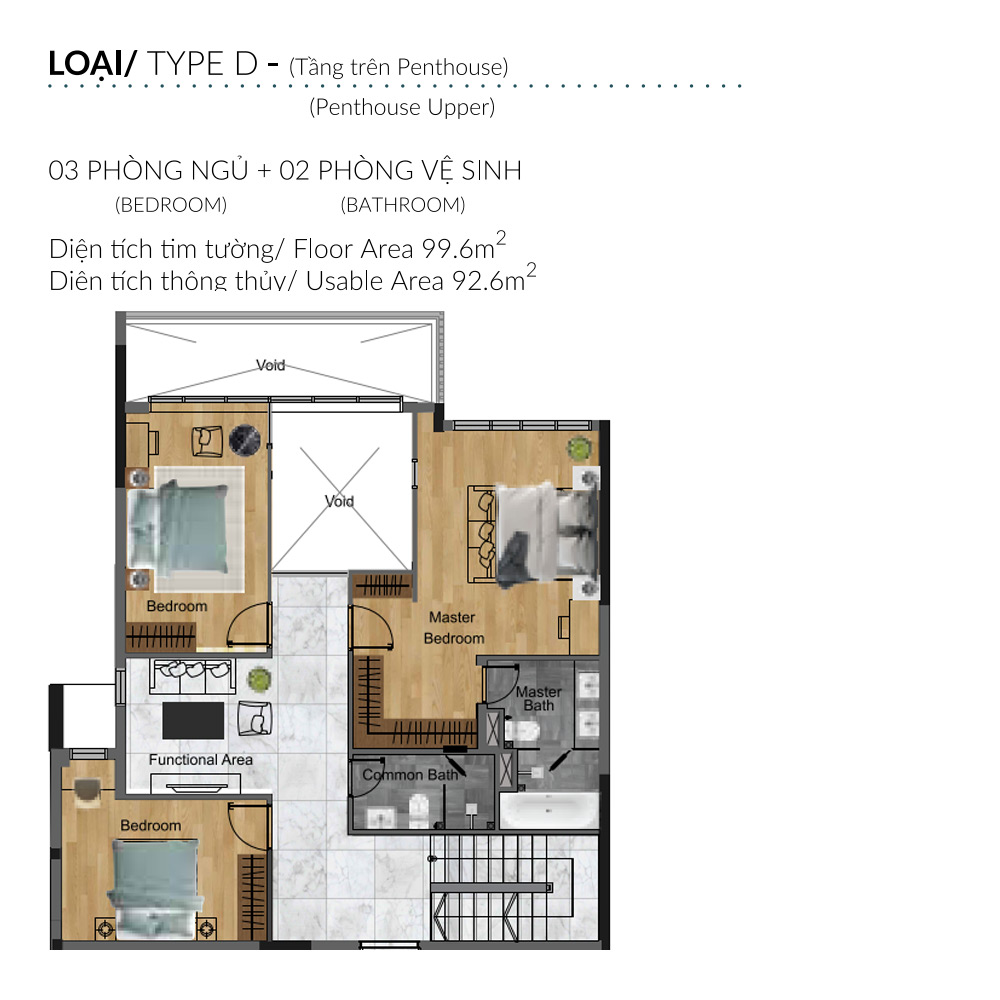
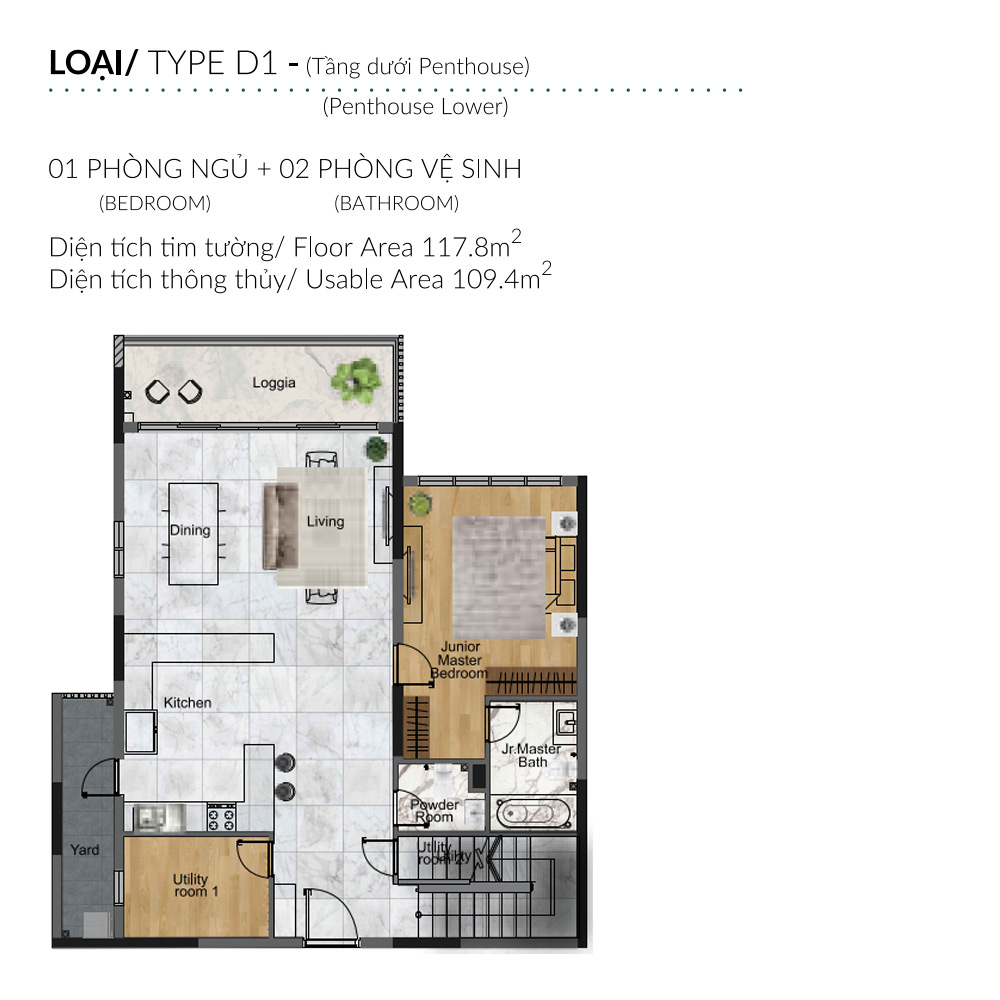
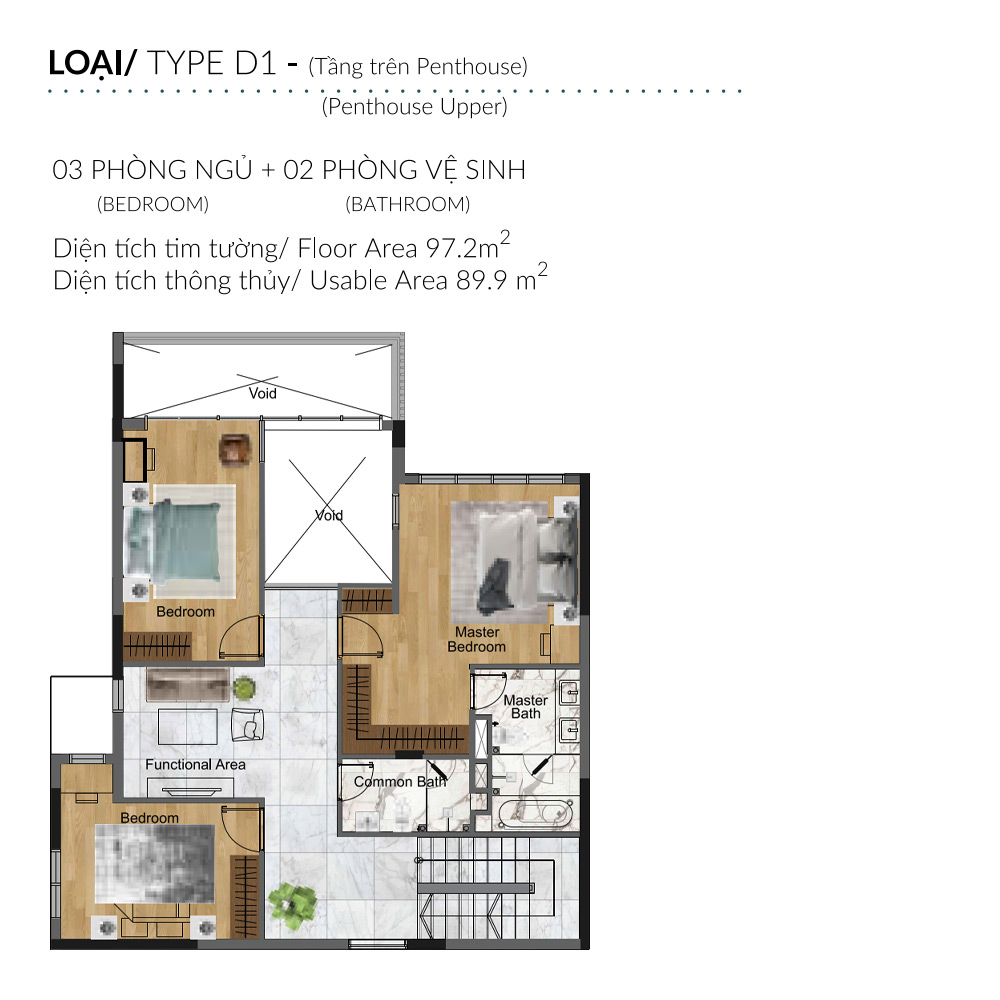
Penthouse apartment floor plan
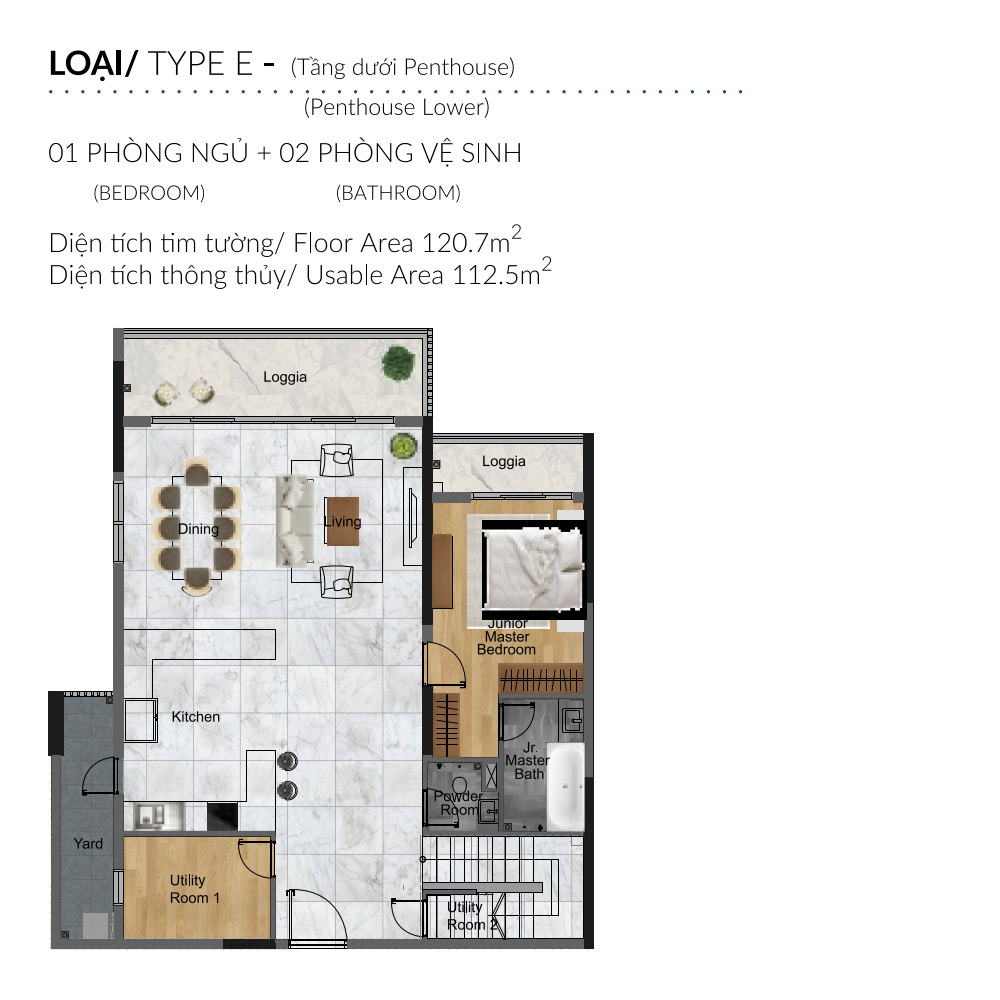
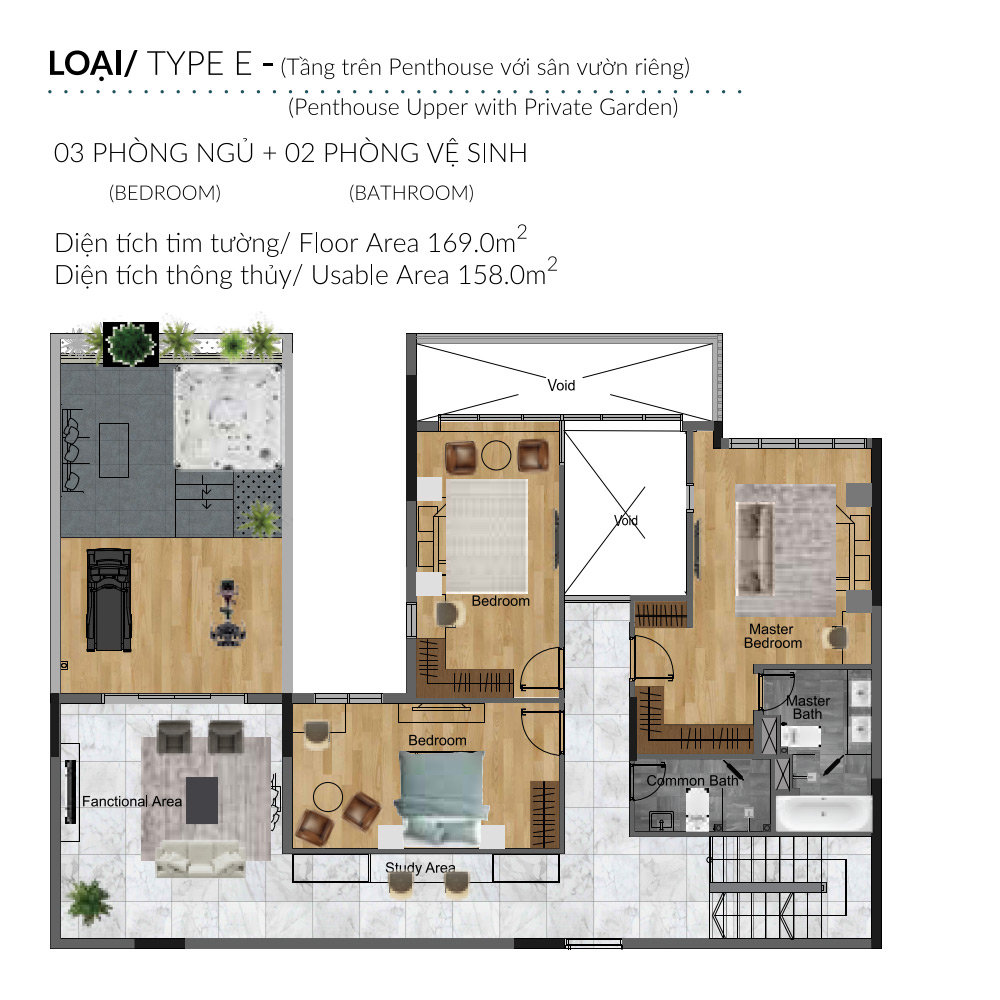
In-depth analysis of Diamond Centery apartment design
Thiết kế căn hộ tại Diamond Centery không chỉ chú trọng đến vẻ đẹp thẩm mỹ mà còn đề cao công năng sử dụng, sự thoải mái và tiện nghi cho cư dân. Hãy cùng khám phá chi tiết về phong cách thiết kế chủ đạo, tiêu chuẩn bàn giao và những ưu điểm vượt trội trong thiết kế layout.
Main design style
Diamond Centery apartment interior has a bold modern minimalist style, expressed through delicate lines, bright colors, and making the most of harmonious light.
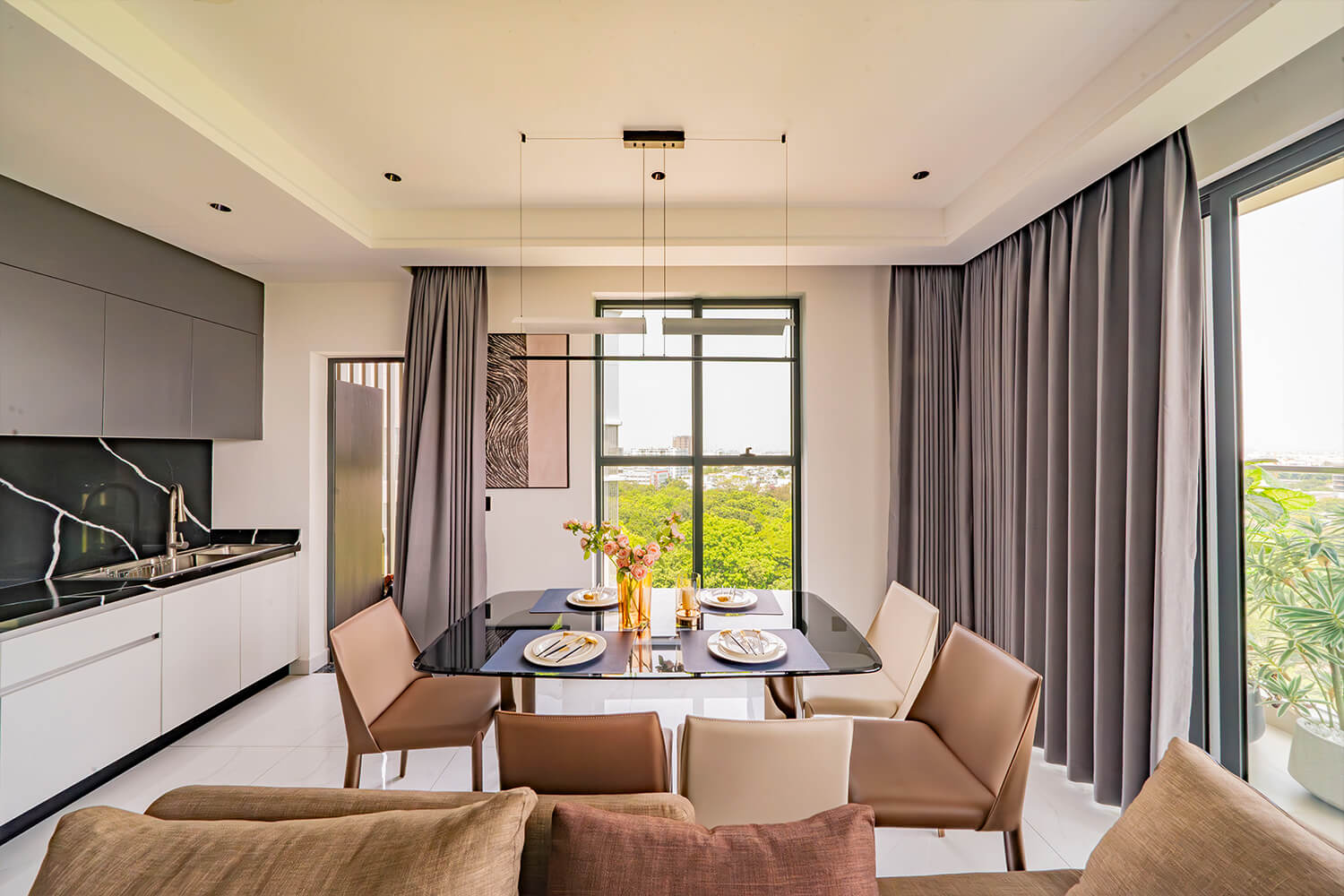
Elements that represent this style:
- Clean Lines: The lines in the interior design are very neat, without intricate decorative details. The dining table, lighting, and kitchen cabinets are harmoniously arranged by the developer – simple yet extremely sophisticated.
- Neutral Colors: Primarily uses tones of white, gray, beige, and brown. The limited color palette helps create a sense of spaciousness and elegance.
- Modern Materials: Utilizes materials such as engineered wood, engineered stone, glass, and metal.
- Lighting: Takes full advantage of natural light from large windows. Lighting fixtures are designed to be simple and modern.
- Minimalist Furniture: The amount of furniture is kept to a minimum, including only truly essential items.
- Airy Space: Features an open-plan layout, connecting the living room, kitchen, and dining areas.
The modern minimalist style at Diamond Centery not only brings aesthetic beauty but also creates a comfortable, convenient and close-to-nature living space.
Expected Handover Standards & Materials
1. Ceiling:
- Bathroom, Kitchen, and Corridor: Gypsum board ceiling with paint finish (Brand: Gyproc, USG Boral, Knauf or equivalent for gypsum board; Nippon, Jotun, Dulux or equivalent for paint).
- Other areas: Skim coat and paint finish (Brand: Nippon, Jotun, Dulux or equivalent for paint).
2. Finishes:
- Walls:
- Bathroom (Master and Common): Ceramic wall tiles up to false ceiling height (Brand: White Horse, Vietceramics, Inol Ceramics, Nuvanta or equivalent).
- Other areas: Cement plaster and paint finish (Brand: Nippon, Jotun, Dulux or equivalent for paint).
- Flooring:
- Living Room, Dining Room, Corridor, Kitchen: Ceramic floor tiles (Brand: White Horse, Vietceramics, Inol Ceramics, Nuvanta or equivalent).
- Bedroom (Master and Common): Laminated wood flooring (Brand: Floorpan or equivalent).
- Store Room (if applicable): Ceramic floor tiles (Brand: White Horse, Vietceramics, Inol Ceramics, Nuvanta or equivalent).
- Bathroom (Master and Common), Laundry Yard: Anti-slip ceramic floor tiles (Brand: White Horse, Vietceramics, Inol Ceramics, Nuvanta or equivalent).
- Balcony (if applicable): Anti-slip ceramic floor tiles (Brand: White Horse, Vietceramics, Inol Ceramics, Nuvanta or equivalent).
- Other areas:
- Window sills (excluding bathrooms): Plaster and paint finish.
- Balcony (if applicable): Glass balustrade with stainless steel handrail.
- Air-conditioner condenser unit area and Laundry Yard: Steel grille with oil paint finish.
3. Windows:
- Powder coated aluminum frame (Brand: Mitadoor, BM Windows or equivalent).
- Tempered laminated safety glass (clear glass / frosted glass).
4. Doors:
- Main Entrance Door: Fire-rated engineered wood door (Brand: An Cuong, Trung Nam, Human or equivalent).
- Lockset and Accessories: Electronic lockset (password, card key, or fingerprint access) (Brand: Adel, Imundex or equivalent).
- Bedroom, Bathroom, Store Room Doors (if applicable): Engineered wood door (Brand: An Cuong, Trung Nam, Human or equivalent).
- Lockset and Accessories: Quality mechanical lockset and accessories (Brand: Assa Abloy, Hafele or equivalent).
- Balcony Door (if applicable) / Laundry Yard Door: Sliding / Swing powder-coated aluminum frame door with tempered laminated safety glass (Brand: Mitadoor, BM Windows or equivalent).
- Lockset and Accessories: Quality lockset and accessories (Brand: Kinlong, Draho or equivalent).
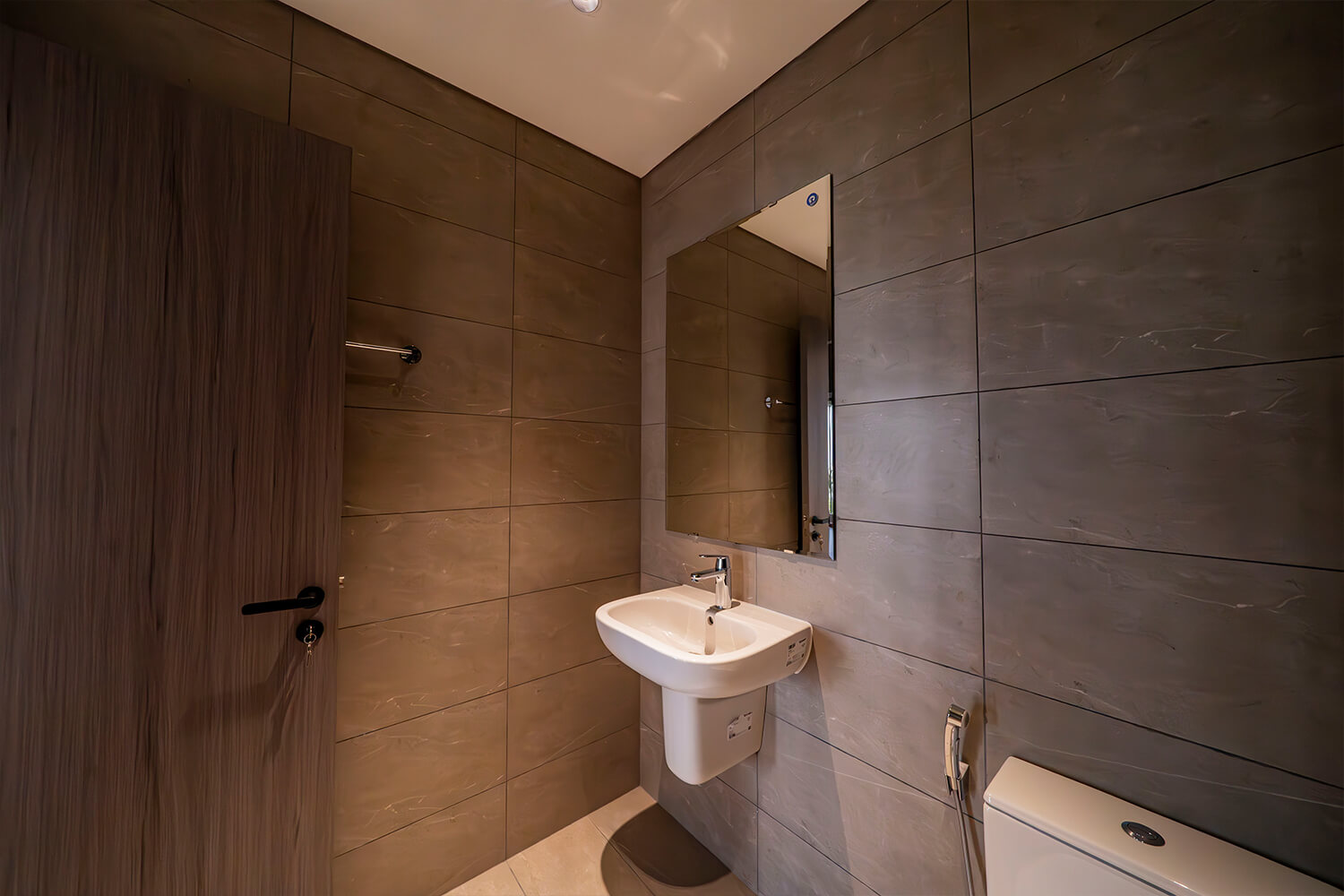
5. Sanitary Fittings (General Brands: Innoci, Bravat, Grohe or equivalent):
- Wash Basin (WB): Provided with faucet/mixer, counter, and cabinet (Common bathroom equipped with a wall-hung wash basin without counter/cabinet).
- Water Closet (WC): Provided with bidet spray.
- Rain Shower Set (SH1): Includes rain shower head, hand shower, support rail, and mixer (typically for master bathroom).
- Hand Shower Set (SH2): Includes hand shower, support rail, and mixer (typically for common bathroom).
- Bathtub (BT): Provided with faucet/mixer and shower set (only in certain unit types / master bathrooms).
- Shower Screen (SC): (Common bathroom may feature a fixed glass panel without a door).
- Towel Rail (TR).
- Toilet Paper Holder (PR).
- Mirror (MR).
- Bib Tap (BB): (Typically located in the laundry yard / washing machine area).
Note: Provision of items marked "if applicable" is subject to the specific design of each unit type. The list of brands is indicative only ("or equivalent"); the developer may use other brands of equivalent quality.
Actual photos of Diamond Centery Apartment
Actual photos of fully furnished 2 bedroom apartment
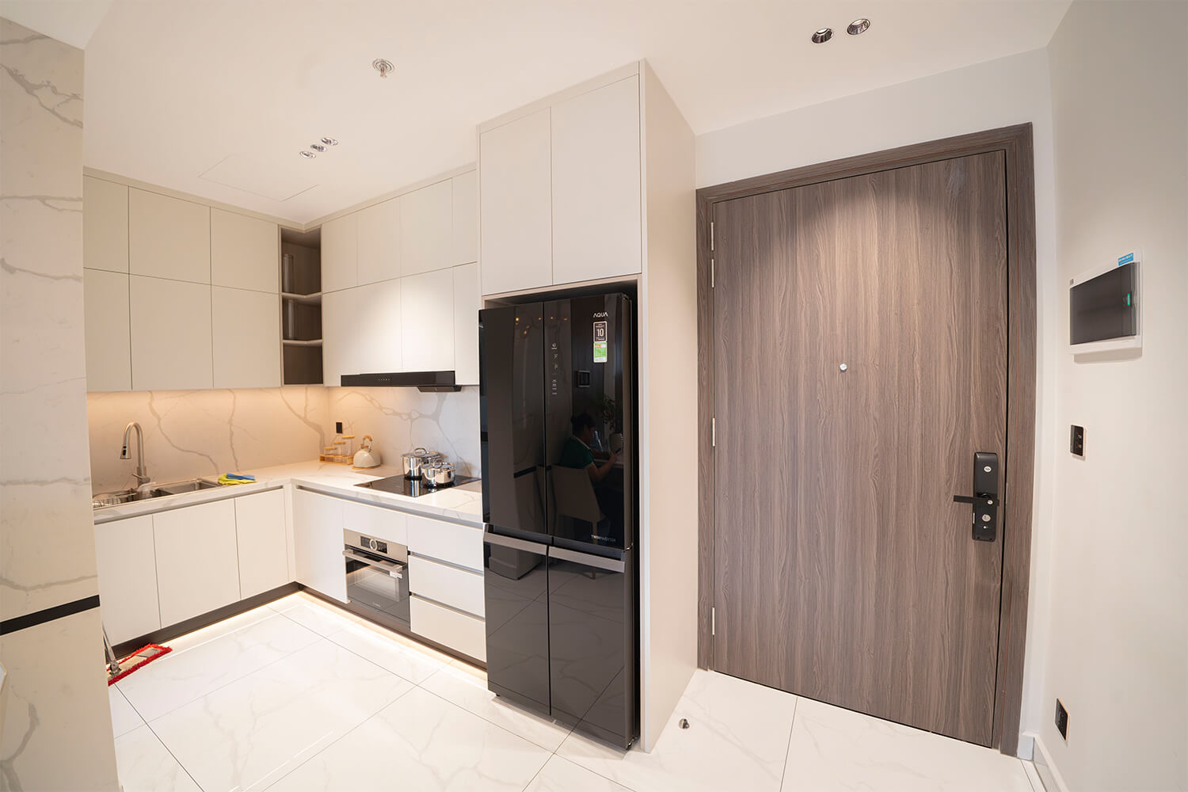
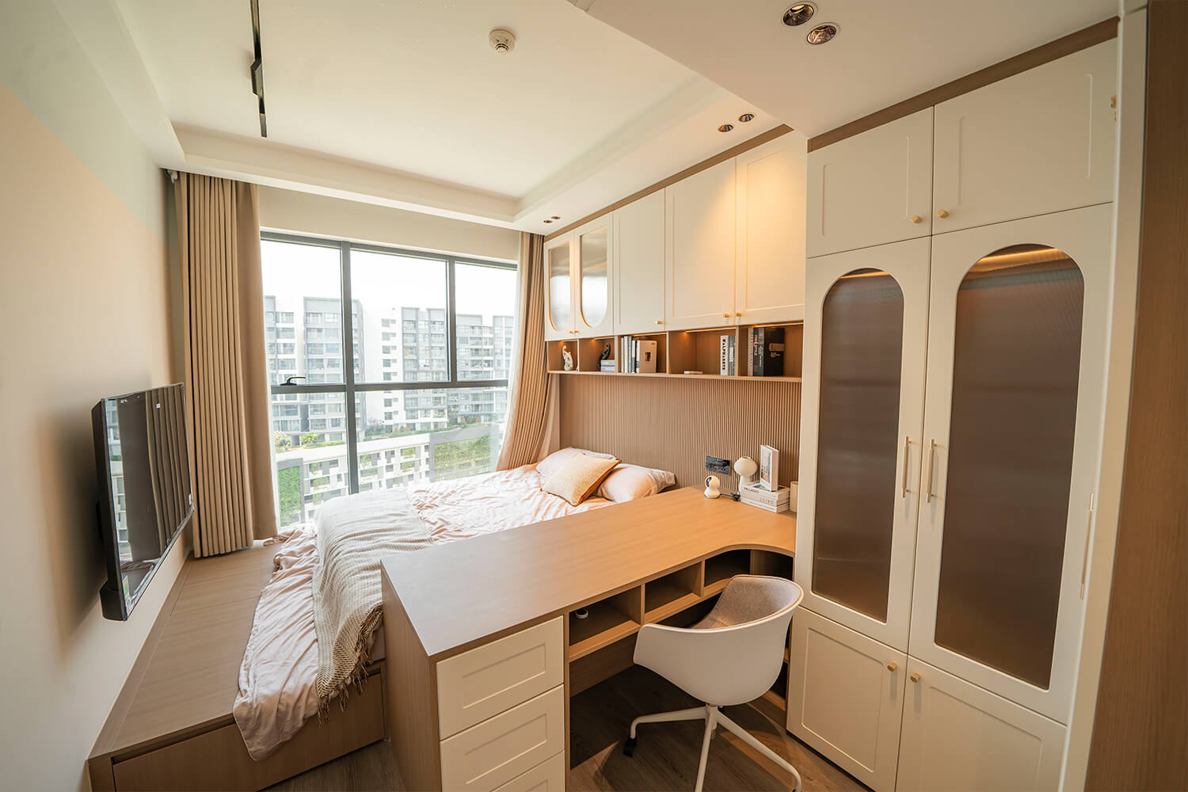
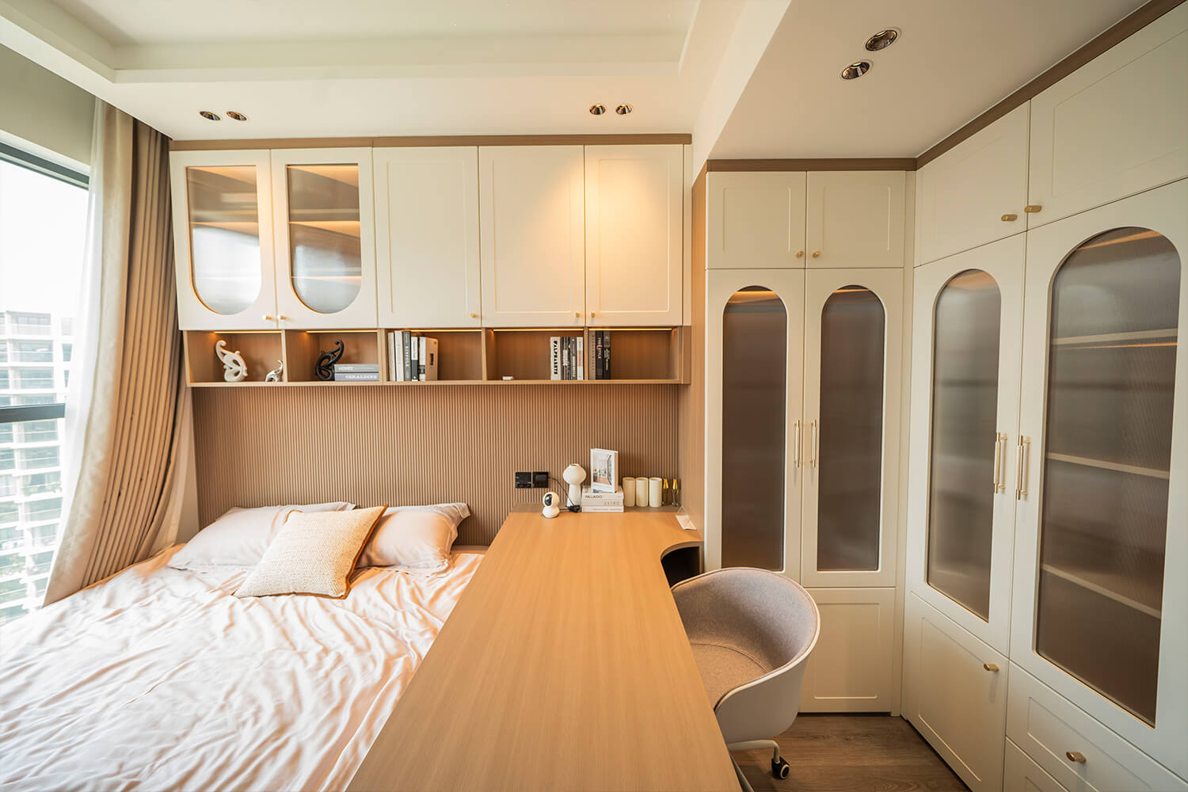
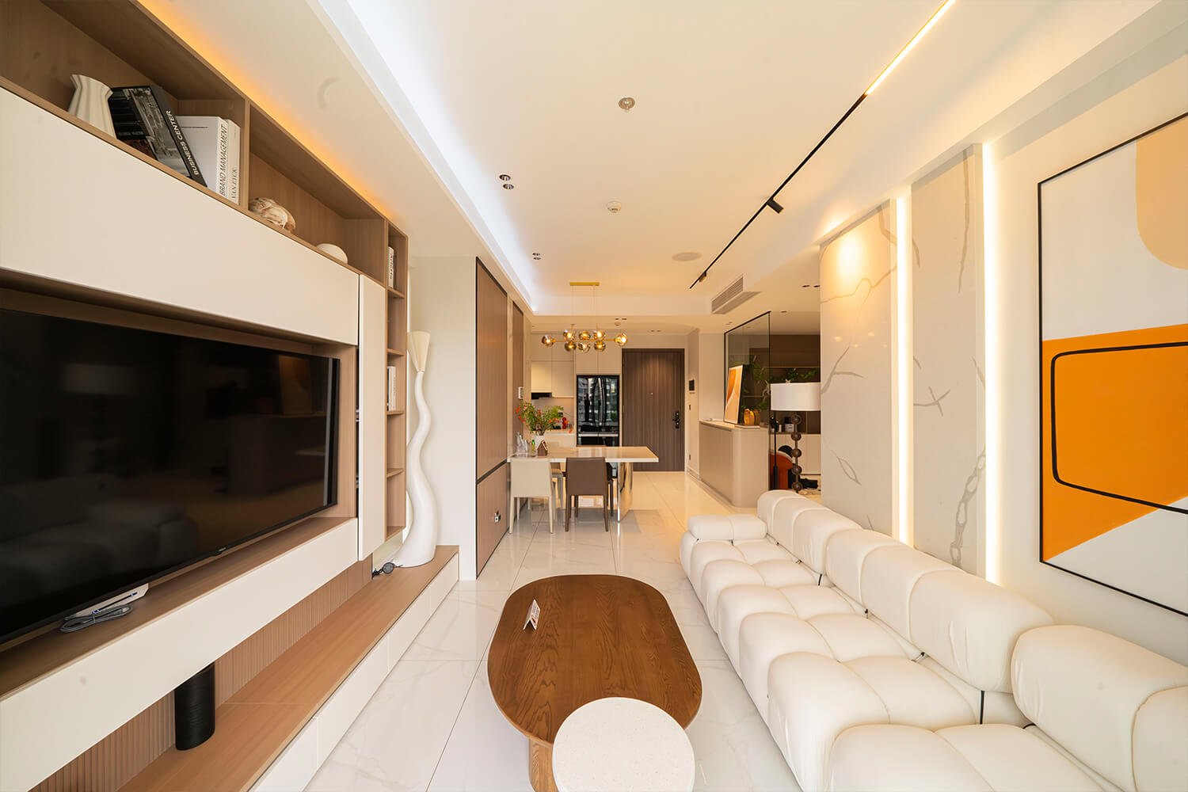
Actual photos of fully furnished 3 bedroom apartment
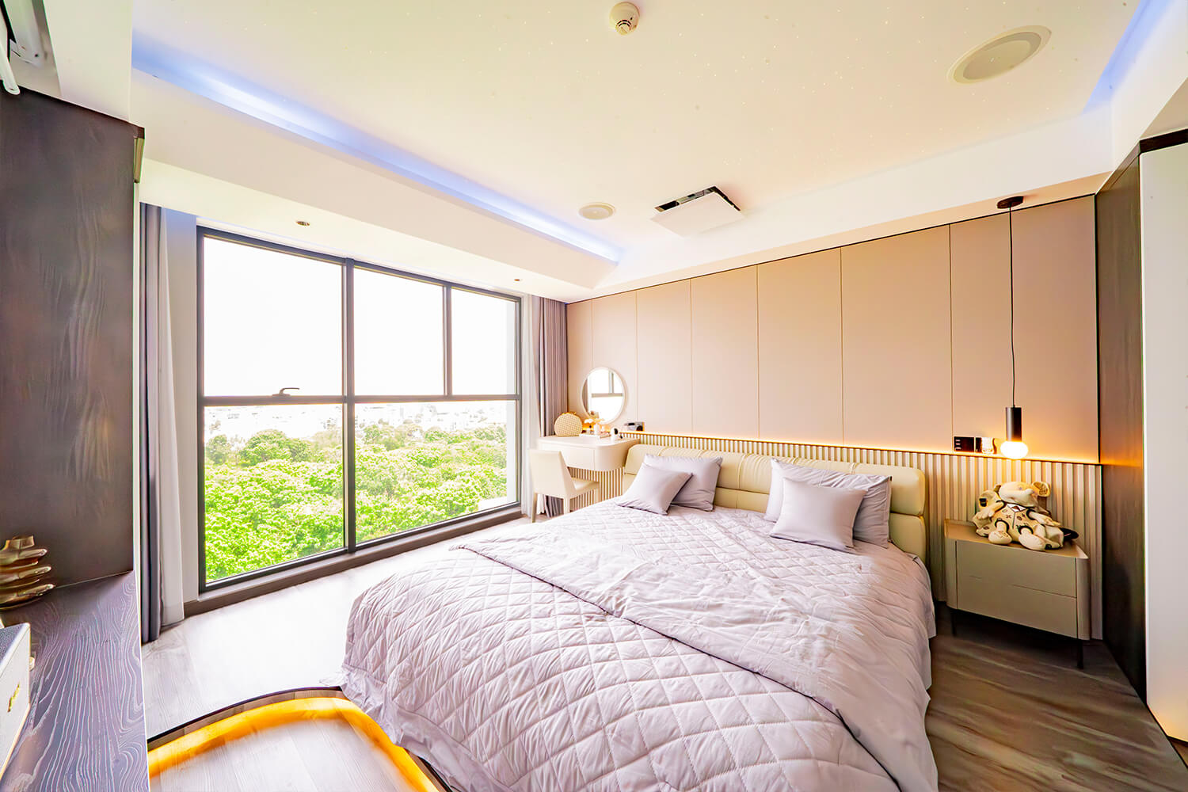
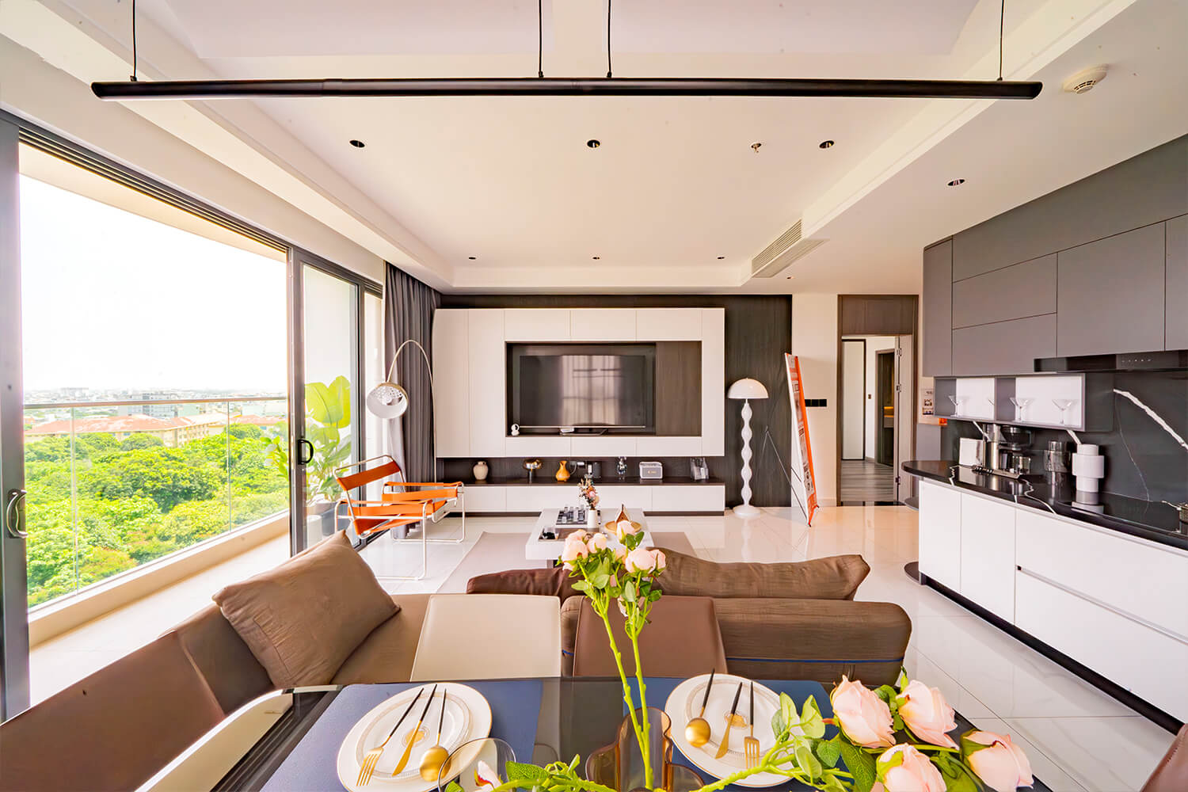
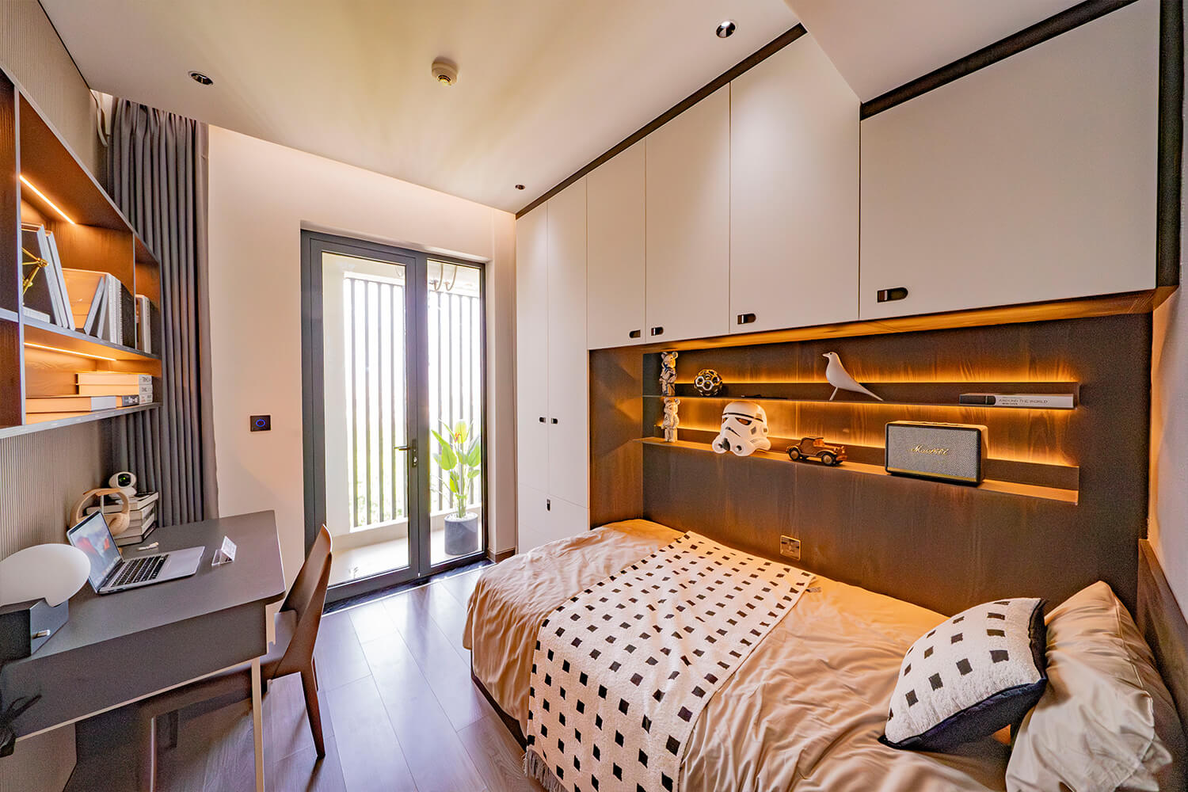
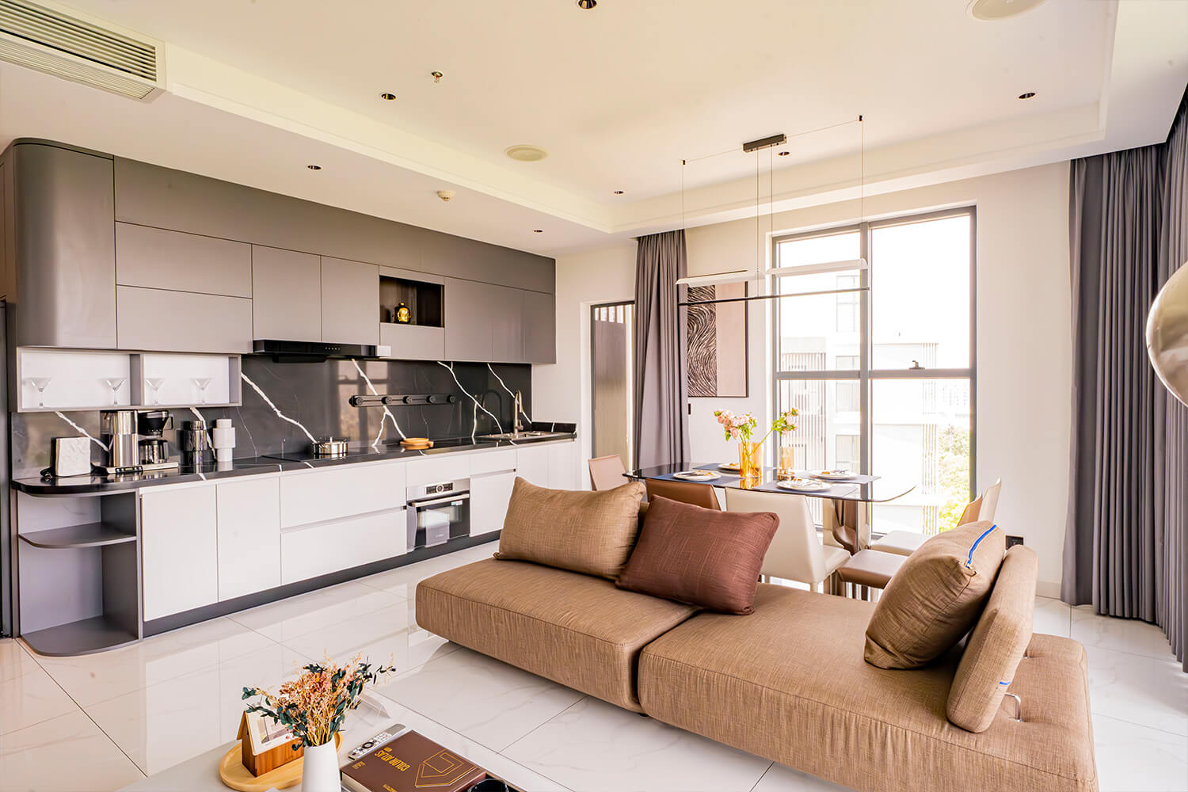
High-class internal amenities complement the perfect living design
Come to Diamond Centery, heart of the Celadon City township, redefining luxury living standards with its diverse and unique range of internal amenities, meticulously designed to bring a 5-star resort experience right to your doorstep.
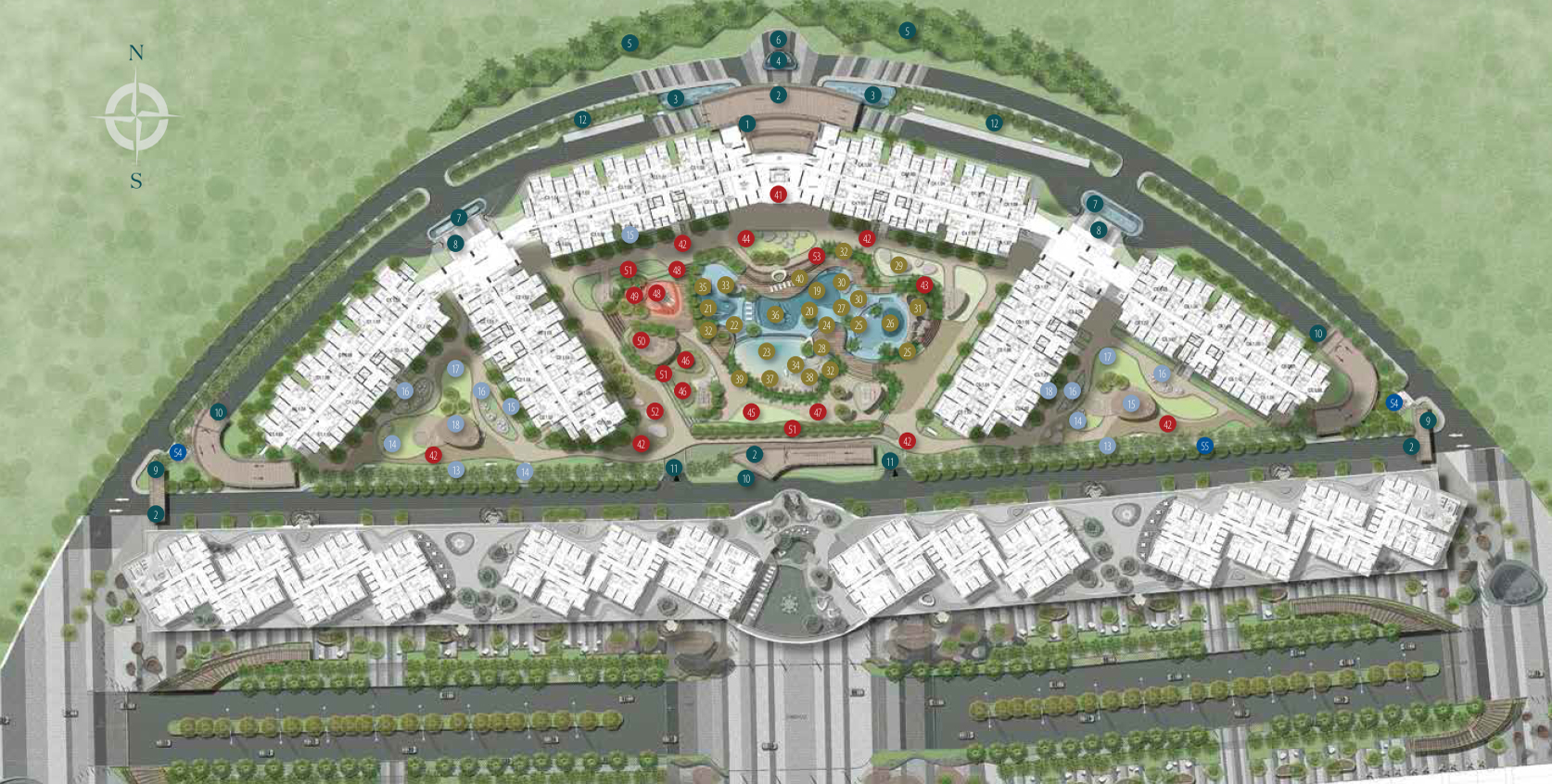
Step through the magnificent Welcome entry, featuring the iconic Diamond fountain, and immediately feel the warm welcome. The luxurious Welcome lobby and modern Welcome gateway pave the way into a world of exceptional amenities.
The Aqua Area is a true tropical paradise featuring:
- The unique Urban tropical pool and Coastal pool (artificial sand beach).
- A safe Little swim'mor (kids' pool) and the picturesque Waterfall Pool Edge.
- The first-of-its-kind Below-the-sea gym and Aquatic yoga turf.
- The Hydro-Therapy Bed (aquatic massage) and Pool sun chaise for absolute relaxation.
- A tranquil Backyard oasis and the luxurious Pool Lounge.
The Garden Area offers a lush green and serene space including:
- The prestigious DC Elite Clubhouse.
- The Green mindful pathway and the 74 season palm garden.
- The romantic The starlight lawn and The moonlight lawn.
- The Herbal dream garden and the All smile courtyard (multi-purpose court).
- The Pool view lounge and the Shaded island.
The Indoor Area caters to every need with:
- The Tiny Hidden Wonderland (kids' play area) and Chef's Choice Kitchen.
- A modern Gymnasium.
- The Clubhouse Lobby and the convenient Organic grocery store & Laundry.
- Lifestyle Lounge, Beauty salon, Diamond library, and Conference room.
- Special features: Royal Centery Golf simulator club and Dance studio.
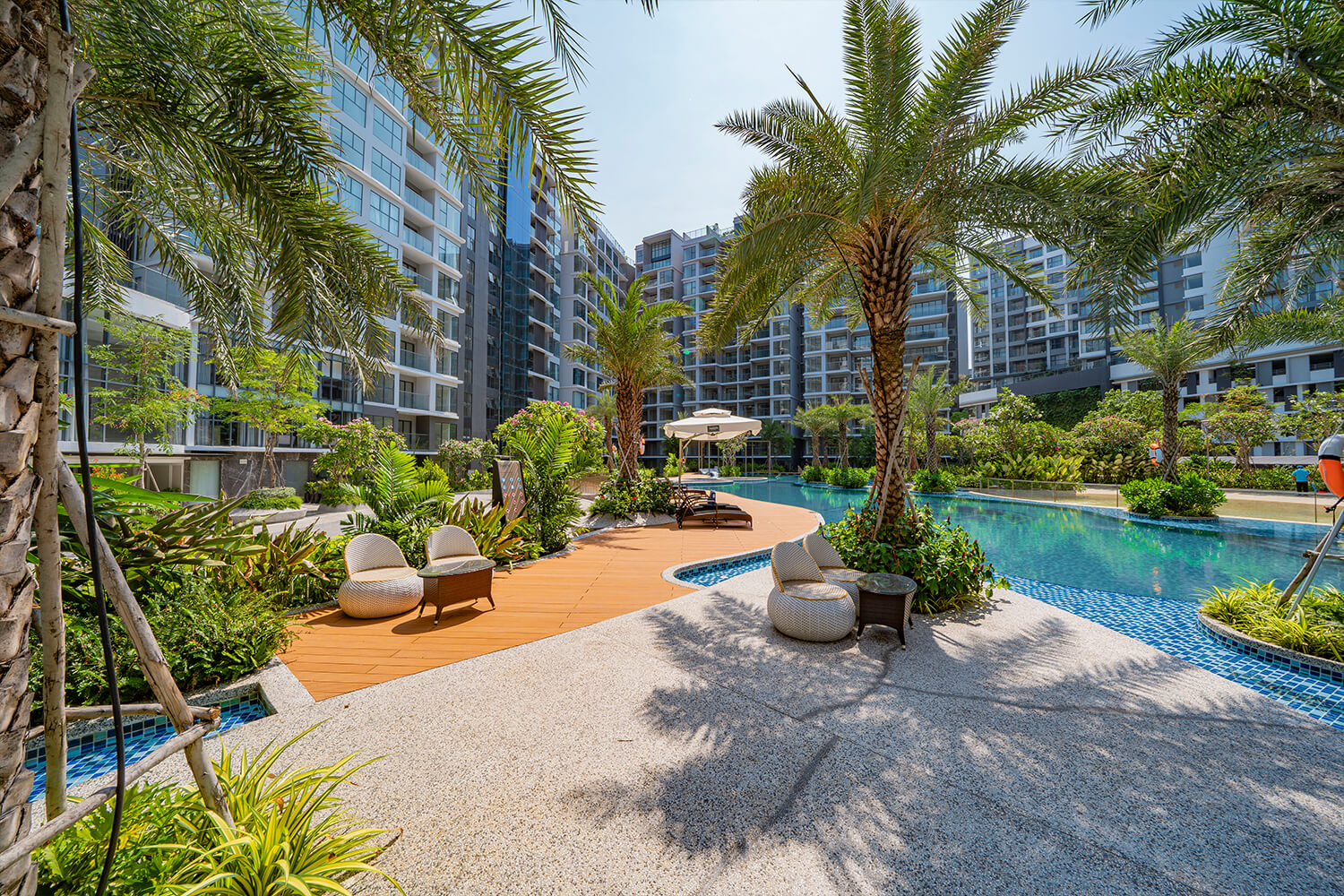
In addition, the Small Utility Area and other areas such as BBQ Smoke Garden, Tea Garden, Sun Lawn, Garbage Collection Station... are scientifically arranged throughout the project, ensuring easy access for all residents.
Diamond Centery’s internal amenities system is not just a physical construction, but also the creation of a top-notch lifestyle, where every day is an endless vacation. Come and experience a worthy life at Diamond Centery – Celadon City!
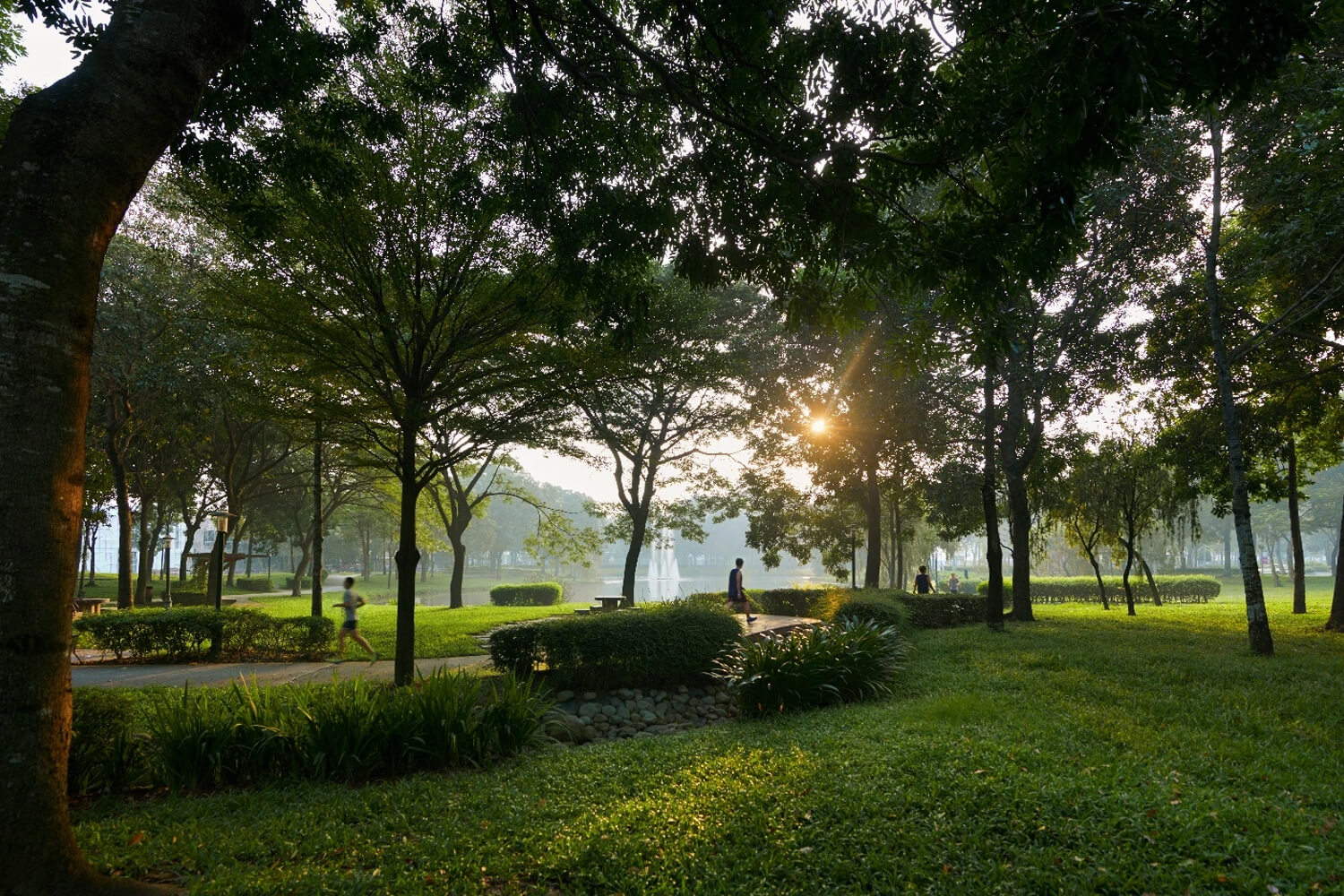
In addition to internal facilities, Diamond Centery also inherits a chain of facilities from Celadon City including a large 16.4-hectare biodiversity green park with 7,000 trees and 3 ecological lakes. This area is home to more than 80 species of friendly creatures. The entire park is the heart of Gamuda Land on a 15-year journey of creation. Next is the AEON Mall Tan Phu shopping center, an inter-level school from kindergarten to university, a football field, sports field, ... and more. Come and experience a worthy life at Diamond Centery - Celadon City!
Contact information & consultation for Diamond Centery project – Celadon City
Huttons VN is proud to accompany Celadon City, bringing the opportunity to own luxury apartments with the most attractive policies on the market. This is a golden time for customers and investors to seize the opportunity to own real estate in the most livable green urban area in Ho Chi Minh City.
As a member of Huttons Group - one of Singapore's leading real estate groups with an extensive international network, Huttons VN is proud to bring extensive experience, deep understanding of the Vietnamese market and a professional, dedicated working style.
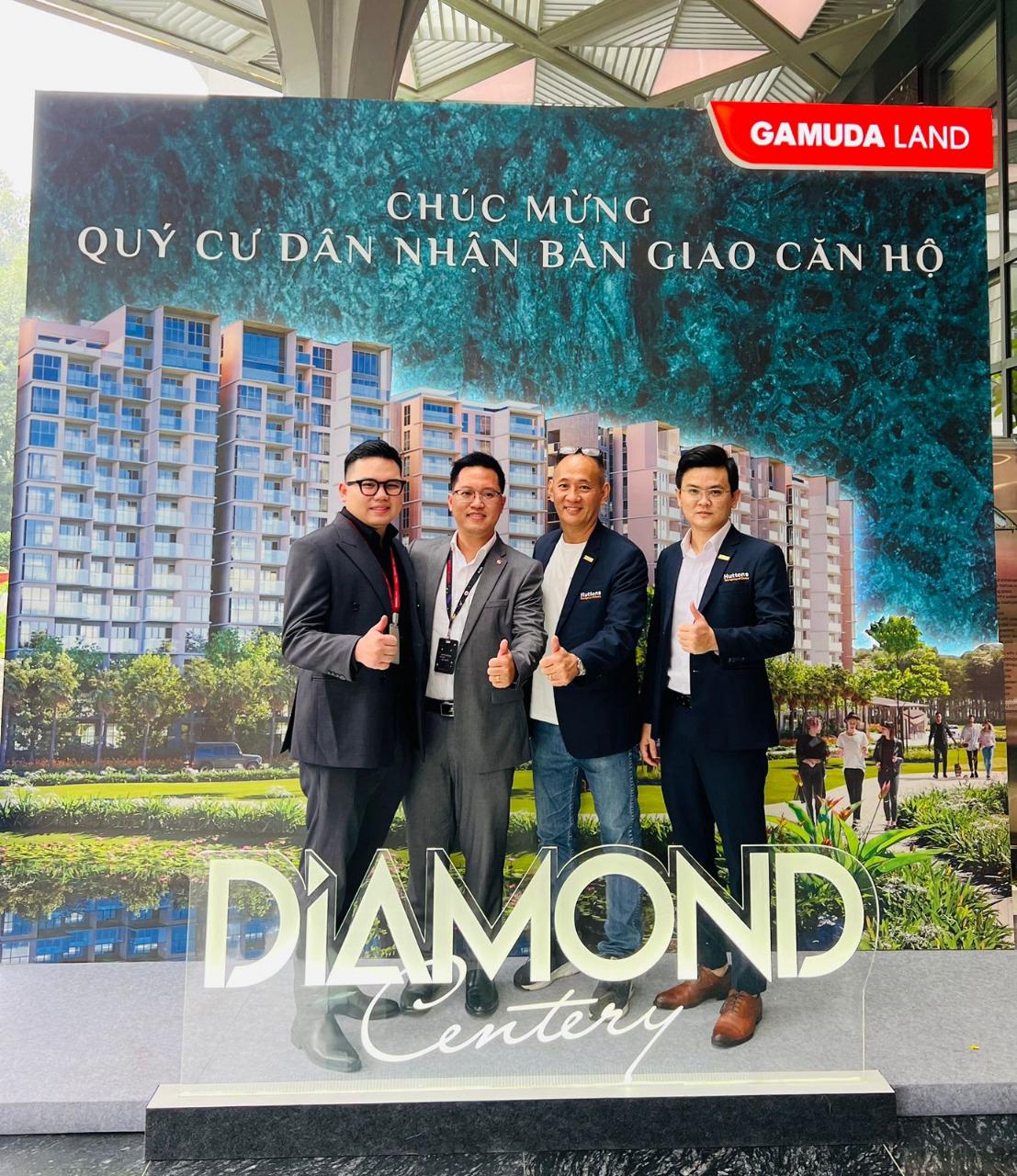
Why choose Huttons VN to learn about Diamond Centery?
- Accurate and up-to-date information: Receive direct, complete and latest information about the project, floor plan, and selling price from F1 distributor.
- Best incentive policy: Access to exclusive sales, discounts and exciting gifts.
- Expert advice: A team of experienced specialists are ready to advise on optimal housing and investment solutions, providing direct consultation at the sales gallery and at the project's model apartment.
- Comprehensive support: Accompanying you from the stage of visiting the model house, choosing an apartment, legal procedures until receiving the handover of your dream apartment.
Don't miss the opportunity to own a luxury apartment at Diamond Centery - the new living center of Celadon City!

Contact Huttons VN now for detailed advice and to schedule a project visit:
- Hotline:
- Website: huttons.com.vn
- Email: [email protected]
Huttons VN – A trusted partner on your journey to build a home and increase your investment value at Celadon City!
