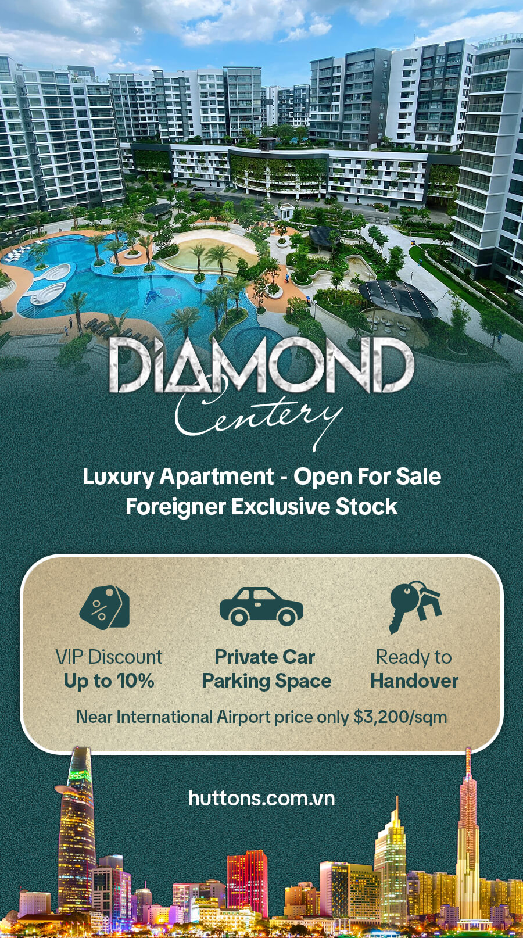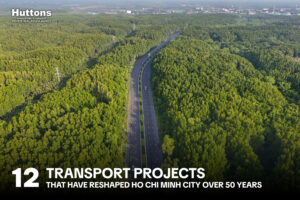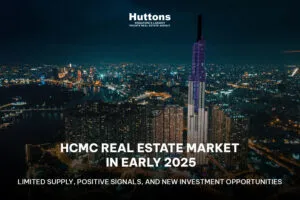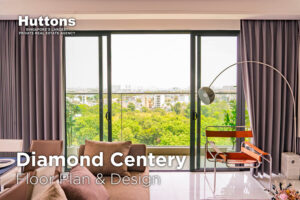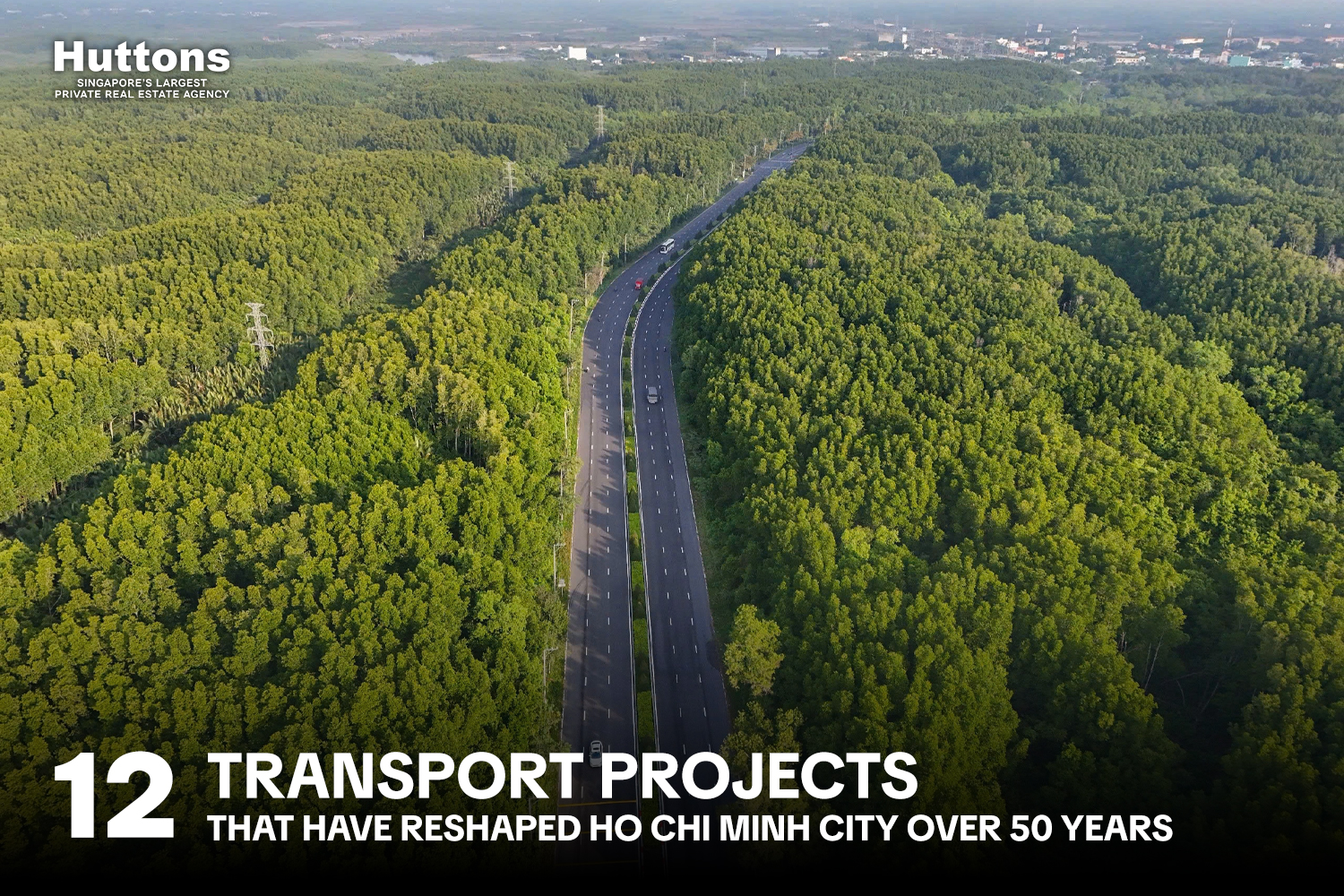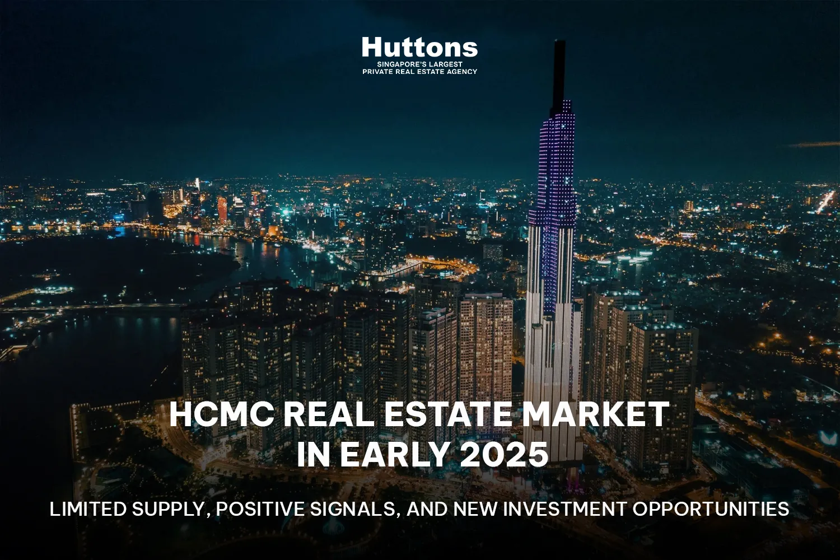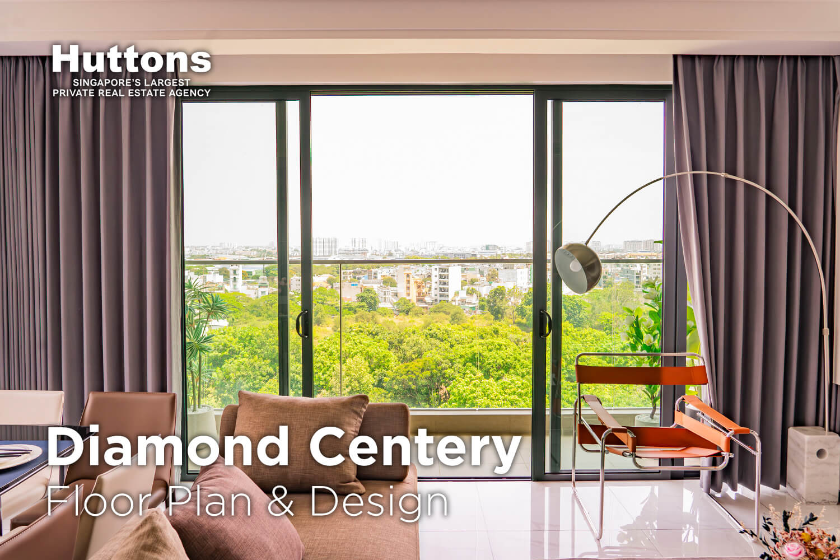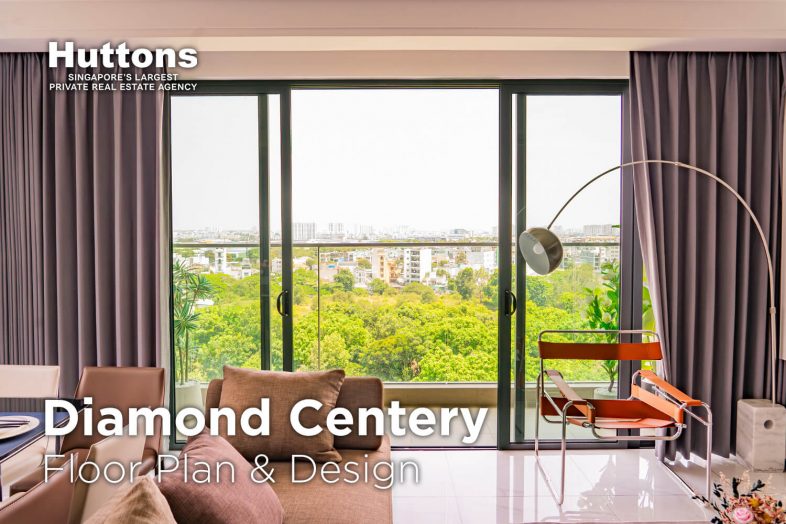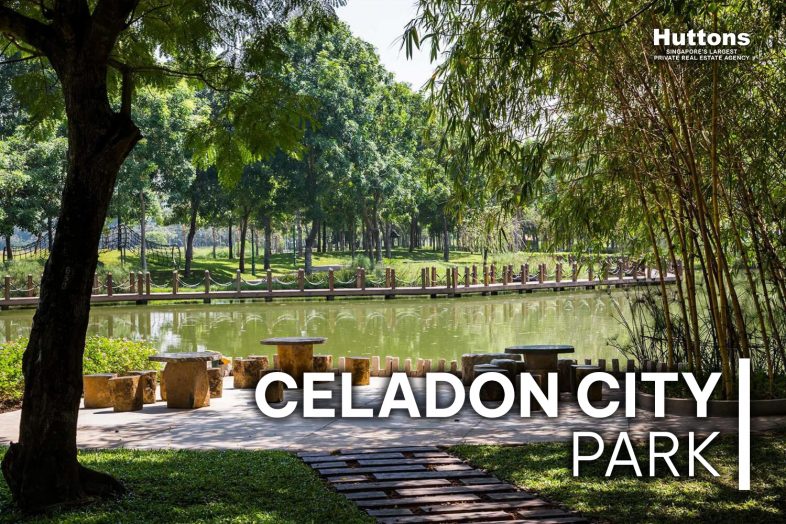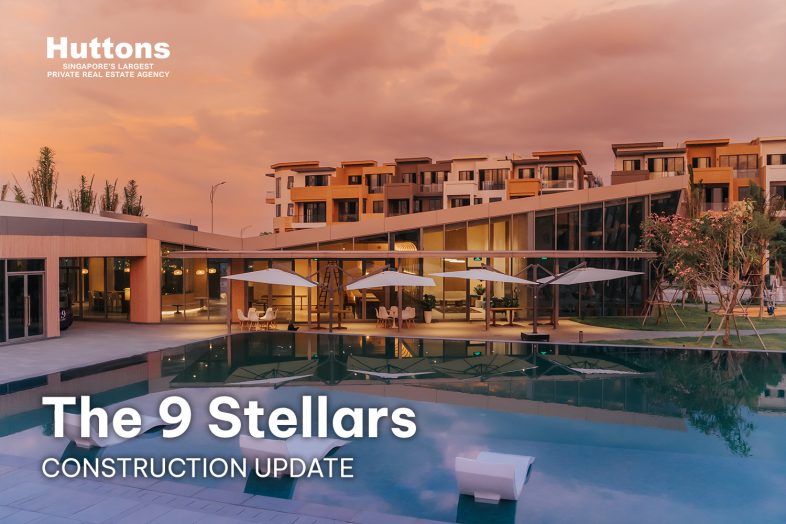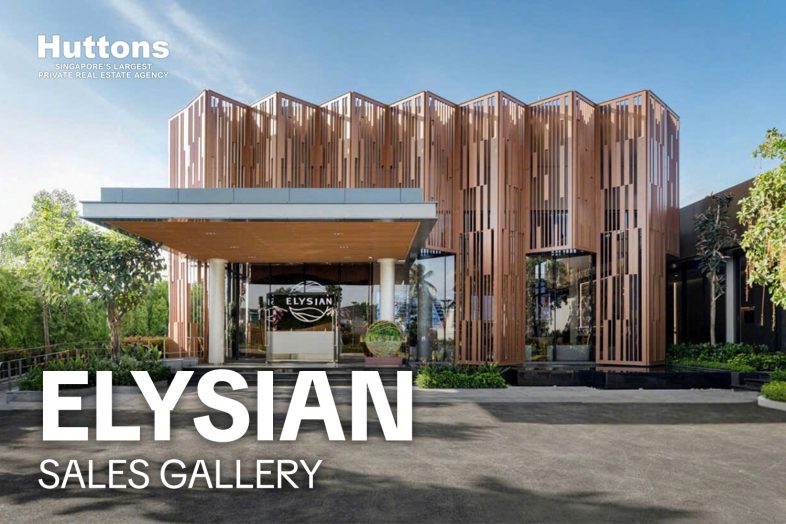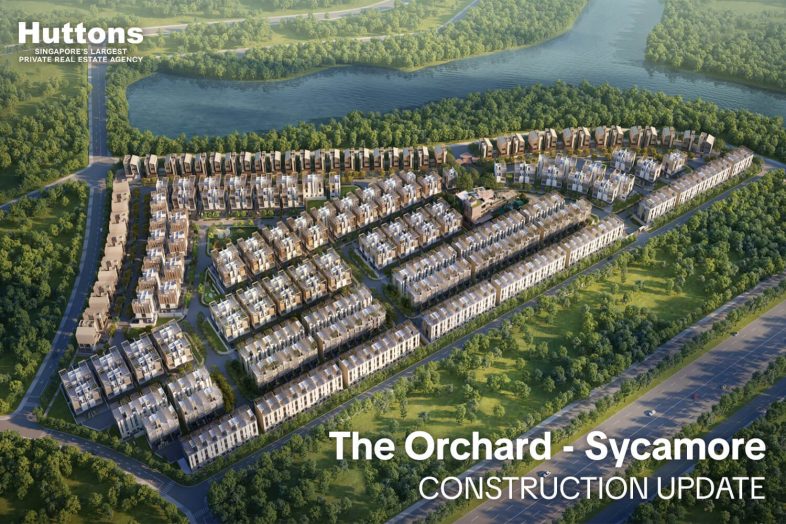Are you looking for a modern living space, where high-class amenities and relaxing green space converge? Elysian by Gamuda Land is the perfect answer.
With smart floor plan design and apartments optimized in every detail, Elysian is not only a place to live, but also a place to enjoy life. Let's discover why this project is becoming one of the most livable places in Thu Duc City!
About the Elysian project
Elysian by Gamuda Land – where green and modern life blend perfectly in the heart of Thu Duc city. With a scale of more than 2.9 hectares, the project owns 4 towers with sophisticated design located on 2 podiums, providing the real estate market with more than 1,400 apartments from studios to 3-bedroom apartments, meeting all living and investment needs.

Surrounded by large green areas and high-class facilities such as resort swimming pools, parks, and children's playgrounds, Elysian is not only a place to live but also a space to enjoy life to the fullest.
Located in a prime location near Ring Road 3 and Ho Chi Minh City High-Tech Park, Elysian offers superior connectivity and value-added potential. Let Elysian become the perfect home for you and your family!
Elysian project overview
| ELYSIAN FACT SHEET | |
|---|---|
| Project name: | Elysian |
| Address: | 170 Lo Lu Street, Truong Thanh Ward, Thu Duc City, Ho Chi Minh City |
| Developer: | Tin Truong Construction and Business Company Limited – Gamuda Land |
| Land size: | 28,412 m2 |
| Landscape rate: | 51% |
| Scale: | Including 4 apartment towers on 2 podiums |
| Type: | Apartment, penthouse, shophouse |
| Total floor: | 21 storeys & 1 basement |
| Total unit: | 1,406 units |
| Unit size: | Studio: 34.7 – 43.6 m2 1 Bedroom: 36.88 – 48.2 m2 1+1 Bedroom: 52.64 m2 2 Bedrooms: 68.2 – 88.67 m2 3 Bedrooms: 100.28 – 115.46 m2 |
| Est. Completion: | Est 2026 |
| Handover: | Completed handover |
| Tenure: | Freehold ownership for locals 50-year ownership for foreigners |
| Project development partner: | Building constractor:Central Constrution (Vietnam) Landscape design:Land Sculptor Architectural design:Ag Ingo Design Studio |
The importance of layout and design in apartment projects
Apartment layout and design play a key role in determining the value and appeal of a real estate project. Buyers often pay attention to:
- Optimizing living space: Smart layout helps maximize usable area, bringing a spacious and comfortable feeling.
- Natural light and ventilation: Reasonable design ensures natural light and air circulation, keeping the apartment cool and energy-saving.
- Privacy and serenity: Divide areas reasonably, minimize noise between apartments and common areas.
- Built-in utilities: A well-planned overall layout will create convenience in accessing internal facilities such as swimming pools, parks, and children's play areas.
For investors, smart floor plan layout not only increases rental value but also attracts potential customers, making liquidity easier.
Elysian by Gamuda Land is designed based on the philosophy of green and sustainable living. The project aims to:
- Lifestyle in harmony with nature: With a large proportion of green space, residents at Elysian will enjoy fresh air and a healthy living environment, reducing stress in modern life.
- Modernity and convenience: The apartment design optimizes functionality, uses high-quality materials and integrates modern amenities, meeting the needs of those who love a dynamic and modern lifestyle.
- Focus on health and spirit: With parks, swimming pools, walking paths and sports areas, Elysian creates optimal conditions for residents to maintain a healthy lifestyle both physically and mentally.
Elysian is not only a place to live but also a space to enjoy life, towards a civilized and connected community.
Overall plan of Elysian by Gamuda project
The overall layout of Elysian is a major strength, with a balance between modern living space and lush green nature. The optimal design helps improve the quality of life, while increasing the project's attractiveness to both homebuyers and investors.
Harmonious and optimized green space layout: The overall layout of the Elysian project is designed with a focus on green and airy living space. It is easy to see that green areas, parks and lakes occupy most of the area, bringing harmony between nature and modern architecture.
Reasonable arrangement of apartment blocks: Four apartment blocks (A, B, C, D) are arranged around the central utility area, ensuring that residents in all blocks have a clear view of the green space or lake. This design not only increases aesthetic value but also ensures good natural light and wind circulation, helping to reduce stuffiness and save energy for the apartments.
Diverse internal facilities: The central swimming pool area is surrounded by amenities such as green gardens, walkways, and resort spaces, creating a highlight for the entire project. The resort-style swimming pool along with surrounding integrated facilities will be an ideal place for residents to relax and enjoy life.
Convenient internal connecting walkway system: The internal walkways are intelligently designed, easily connecting between apartment blocks and utility areas. The traffic system is separated between the living area and the vehicle walkway, creating safety and convenience for residents.
Elysian Thu Duc project floor plan
Elysian Tower A Floor Plan
Elysian Tower C Floor Plan
Elysian Tower D Floor Plan
Elysian project unit floor plan
Types of apartments at Elysian
Căn hộ Studio, 1 phòng ngủ và 1 phòng ngủ +1
Studio:
Although compact in area from 34.7 m² to 43.6 m², the studio apartments still ensure outstanding comfort. The undivided design optimizes space, seamlessly connecting the living room, kitchen and bedroom in a common area, creating an airy and open feeling. Apartment owners can easily create and customize the space to suit the lifestyle of singles or newlyweds.
1 Bedroom and 1 Bedroom + 1 Apartments
1-bedroom and 1-bedroom apartments + With an area of 36.88 m² to 52.64 m², the 1-bedroom apartment is arranged with a spacious loggia, creating an airy space for the whole family. With an optimized design and full amenities, this product line is an ideal choice for young couples, helping them easily realize their dream of settling down and starting a business.1
Info:
- Area: Small and medium, suitable for singles, small families or customers buying for rental investment.
- Design: Open space, combining bedroom, living room and kitchen, with balcony or large windows to take advantage of natural light.
Advantage:
- Affordable, accessible for first time buyers or investors.
- The space is not too big but is reasonably arranged, creating a comfortable feeling.
- 1 bedroom +1 flexible apartment, with extra space for other purposes such as a separate space to work from home.
- Easy to rent with high-end apartment segment due to high demand in the area.
Căn hộ 2 phòng ngủ (2PN)
With an area of 68.2 m² to 88.67 m², the 2-bedroom apartments are scientifically designed with 12 diverse layouts, flexibly meeting the needs of small families of 3-4 members. The living space is a harmony between comfort and a cozy feeling.
Info:
- Area: Larger than studio and 1 bedroom, this unit is designed with 2 bedrooms, 1-2 bathrooms, living room, kitchen and large balcony.
- Design: The master bedroom has a large space with private bathroom, the secondary bedroom is suitable for children or guests.
Advantage:
- Ideal for medium sized families or buyers wanting more space for comfortable living.
- Balance between cost and space, suitable for average market needs.
- Many private spaces, suitable for long-term residence.
Căn hộ 3 phòng ngủ (3PN)
The 3-bedroom apartment line has an area of 100.28 m² – 115.46 m² with 5 different layouts, meeting the maximum needs of multi-generational families. The large space is intelligently arranged, both enhancing family connections and ensuring private areas for each member.
Info:
- Area: The largest of the apartment types, with 3 bedrooms, 2-3 bathrooms, living room, kitchen, dining area and large balcony.
- Design: Focus on spacious and comfortable spaces, especially with large master bedrooms and common living areas.
Advantage:
- Suitable for large or multi-generational families.
- Spacious space, meeting high-class living needs.
- High investment value and long-term use.
Elysian Apartment Interior Design
Source: Internet
SEE MORE:



















