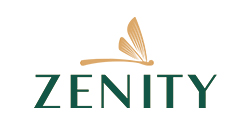
Zenity
Type | Condominium |
Developer | |
Status | Ready for Handover |
Area | |
Country | |
Quota | FOREIGN QUOTA AVAILABLE |
Following the success of the Define luxury apartment project (opening for sale at the end of 2021 with 100% of the products owned), in 2022, investor CapitaLand will launch the Zenity project for sale, the apartment segment. Luxury located in District 1.
According to research, in 2021 at the PropertyGuru Vietnam Property Awards 2021, the Zenity apartment project won the category "Excellent luxury apartment interior design"
The Zenity project will bring residents to experience paradise living in a unique "tropical oasis" right in the heart of Ho Chi Minh City.
Inspired by Scandinavian style, the Zenity project has a minimalist but sophisticated interior design, with emphasis on Nordic objects, materials and motifs. From the reception lobby, reception desk, common areas to each Zenity apartment, it is designed tonally with a variety of colors. All will converge to bring the ultimate living experience to the upper class at ZENITY.
| PROJECT DETAILS | |
|---|---|
| Project name: | Zenity |
| Developer: | Capitaland Development |
| Address: | 608 Vo Van Kiet, Cau Kho Ward, Thu Duc City, Ho Chi Minh City |
| Land size: | 2,948.2 m2 |
| Scale: | 1 block |
| Total floor: | 21 floors |
| Type: | Condominium |
| Total unit: | Only 198 units |
| Unit type: | 2BR - 3BR, Duplex and Penthouse |
| Unit size: | 69m2 – 183m2 |
| Est. Completion: | Từ tháng 11 năm 2022 |
| Handover: | Fully Furnished |
| Tenure: | Freehold ownership for locals 50-year ownership for foreigners |
| Design: | Architectural design: RSP Architects Planners & Engineer (Singapore) Landscape design: Ong & Ong (Singapore) Interior design: KAZE Interior Design Studio (Vietnam) |
| Amenities: | 20 internal amenities |
For more details about the Zenity project, please fill out the form below or contact via the information at the bottom of the page for advice and support.
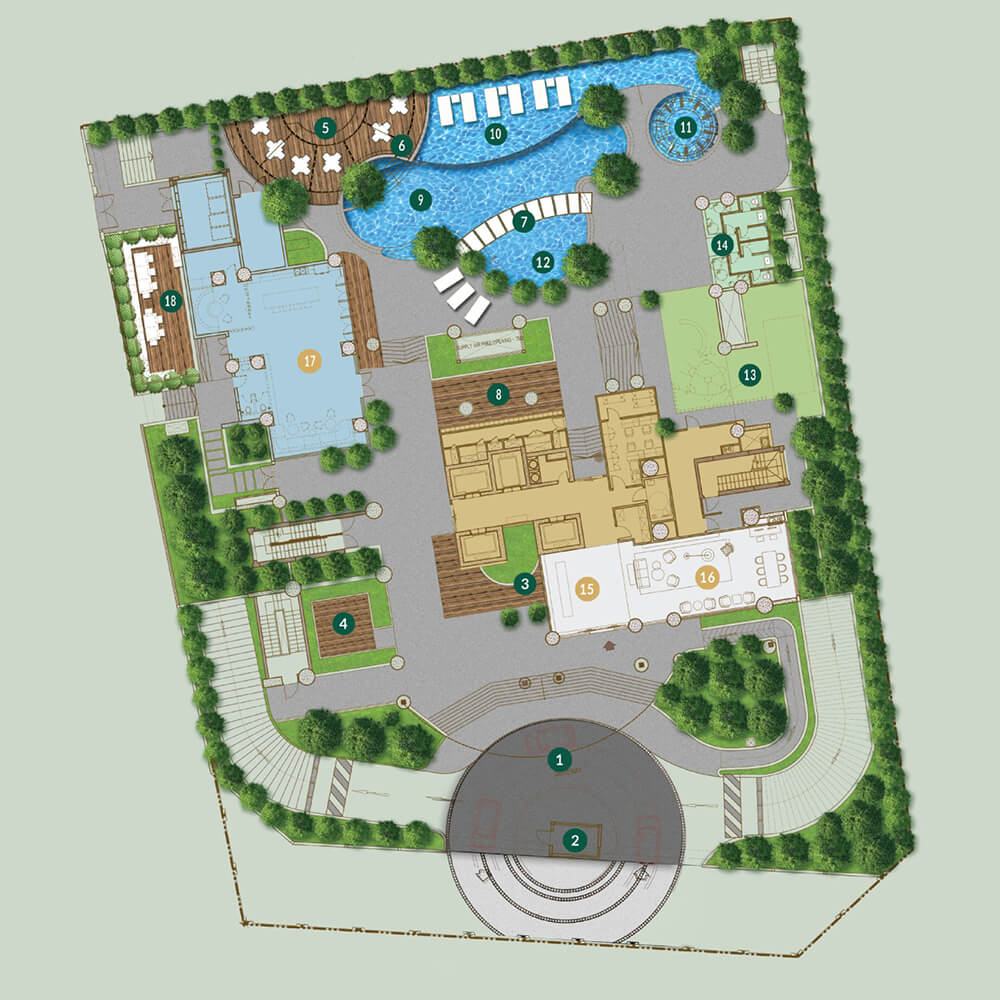
| TIỆN ÍCH ZENITY | |
|---|---|
| 1. Arrival Drop-off Porte Cochere | 11. Jacuzzi Oasis |
| 2. Guardhouse | 12. Children's Wading Pool |
| 3. The Zen Courtyard | 13. Kids Adventure Zone |
| 4. Garden Lounge Deck | 14. Male/Femail Changing Room |
| 5. Poolside F&B Kiosk | 15. Grand Lobby |
| 6. Poolside Dining & Lounge Deck | 16. Residential Lounge |
| 7. Floating Pavers | 17. Party House |
| 8. Lounge Deck | 18. BBQ |
| 9. Lagoon Pool | 19. Fitness Center |
| 10. Water Deck | 21. Co-working Space |
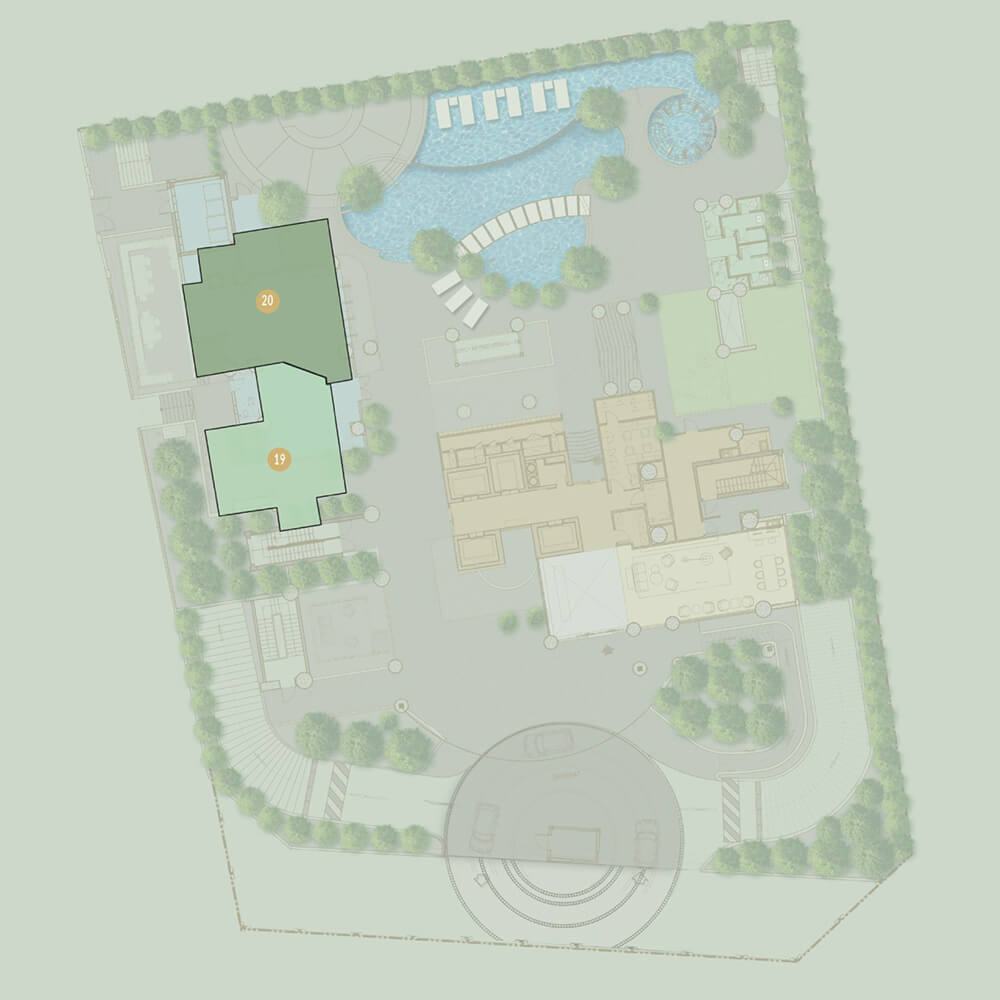
| 1ST FLOOR AMENITIES | |
|---|---|
| 19. Fitness Center | 20. Co-working Space |
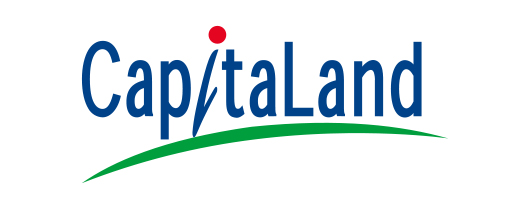
Share project on
Disclaimer: Thông tin được Huttons VN tổng hợp và cập nhật từ website chủ đầu tư và các nguồn thông tin tổng hợp, chỉ dùng cho mục đích tham khảo. Thông tin về dự án có thể được thay đổi tại bất kỳ thời điểm nào. Huttons luôn luôn nỗ lực cập nhật để đảm bảo tính chính xác của thông tin, tuy nhiên chúng tôi không chịu trách nhiệm gì đối với bất kỳ thiệt hại trực tiếp hay do hậu quả phát sinh từ việc sử dụng thông tin tại trang này.
Contact Us
Zenity
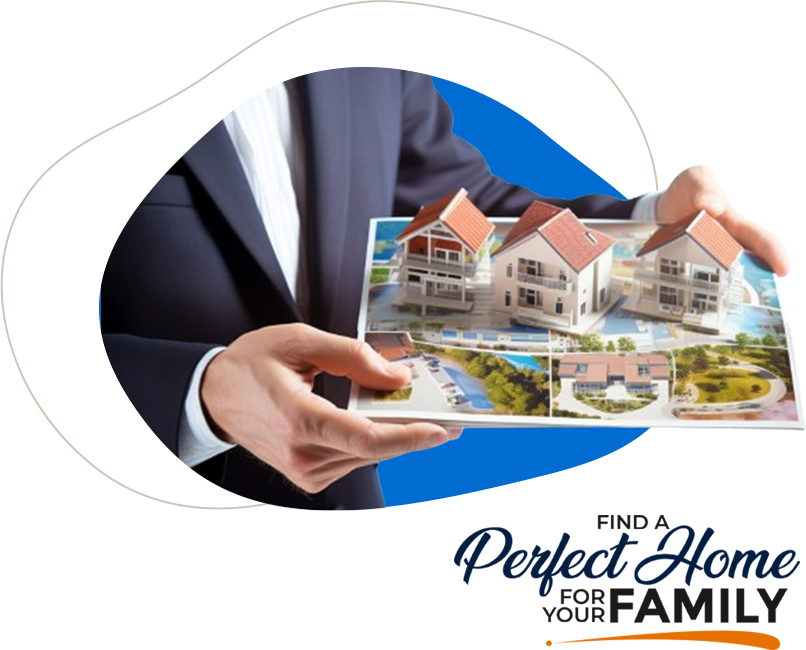
Please leave your information below and a Huttons VN consultant will contact you shortly.
Contact Us
Working Time
Quick Links
Find Properties
Our Partners
Huttons VN Company Limited – License No: 0315034972 • Huttons International Pte Ltd • Privacy Policy
Enquiry Form
Project Zenity
By clicking the button Enquire, you have agreed to Privacy Policy from Huttons VN.