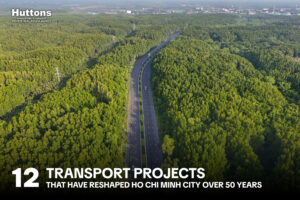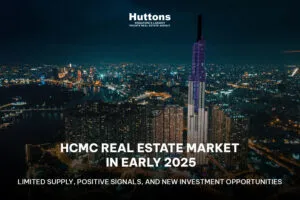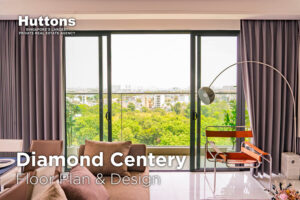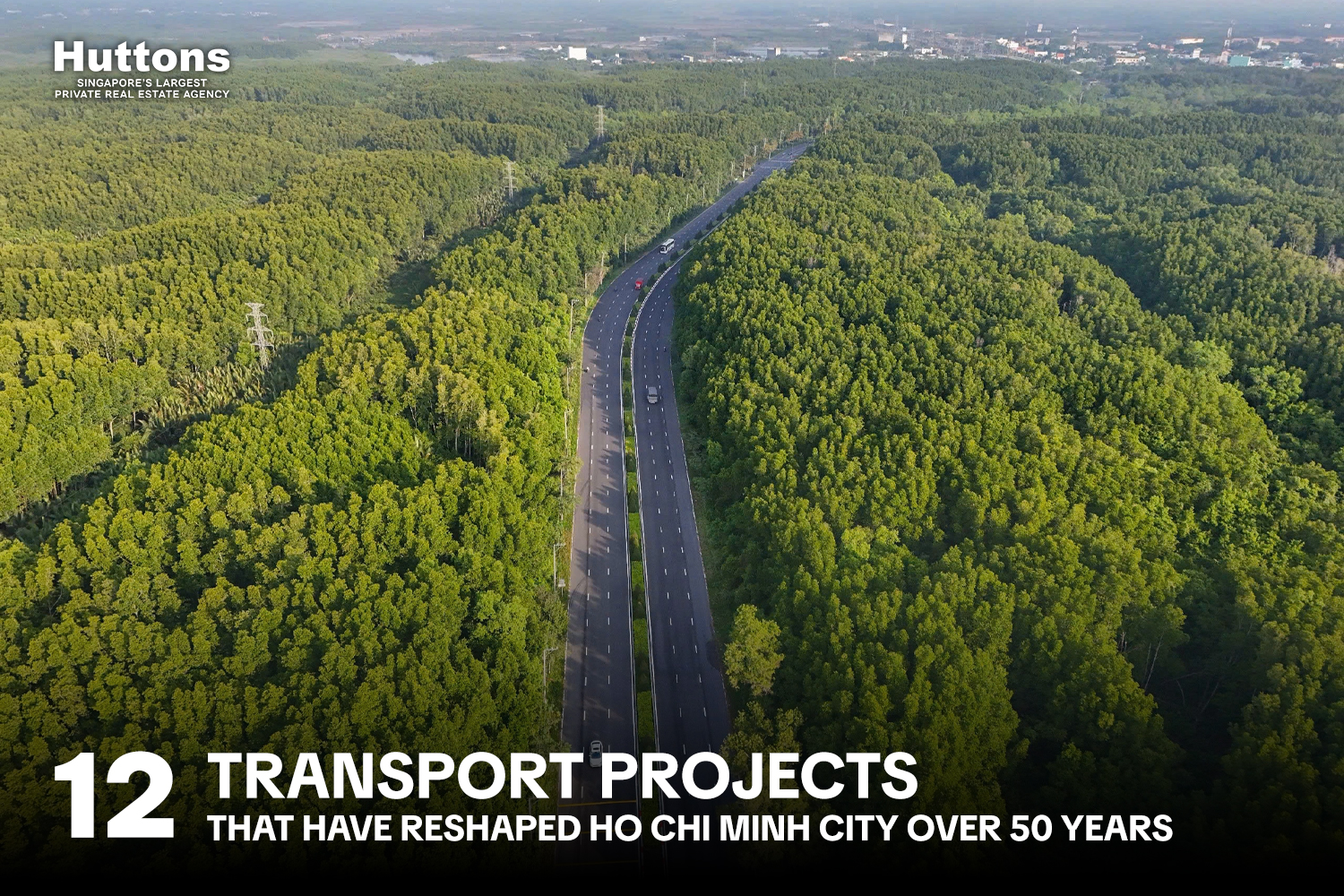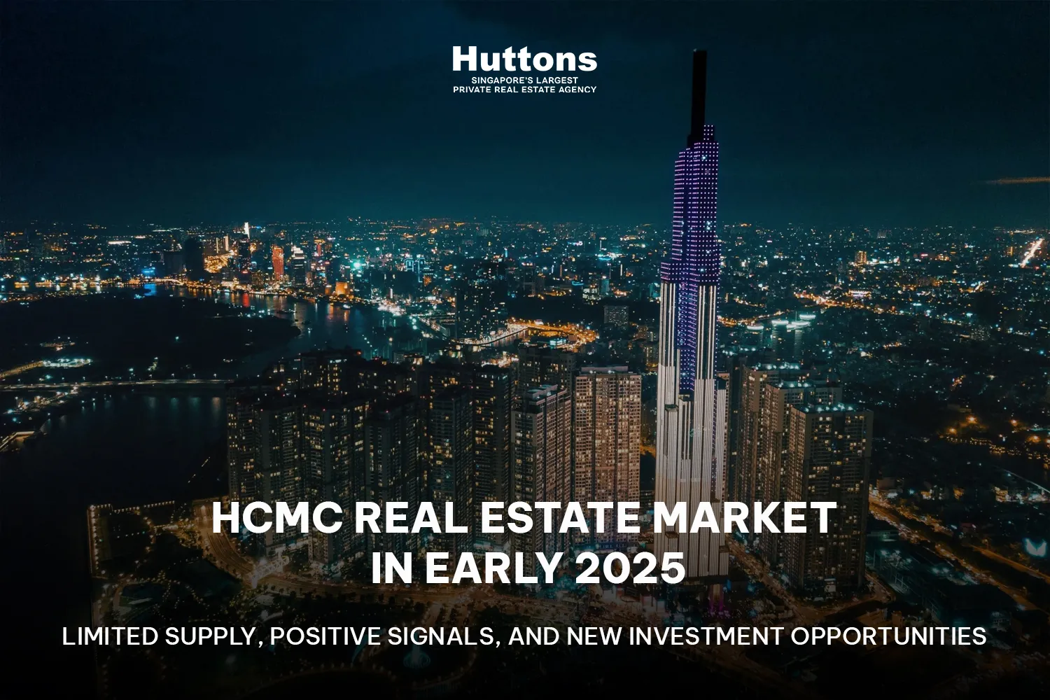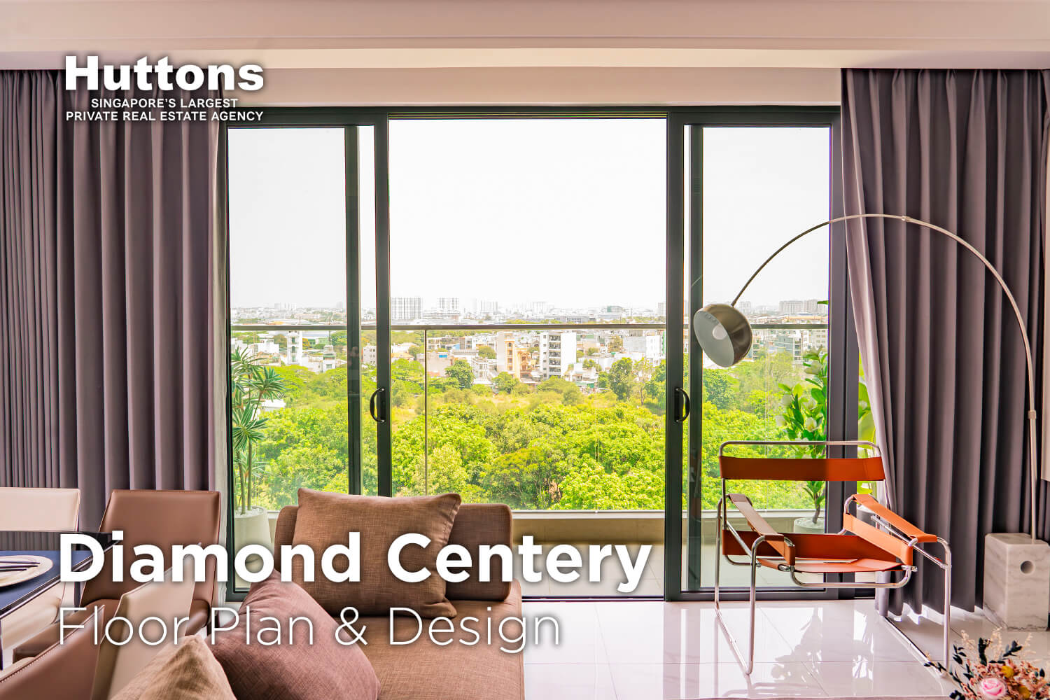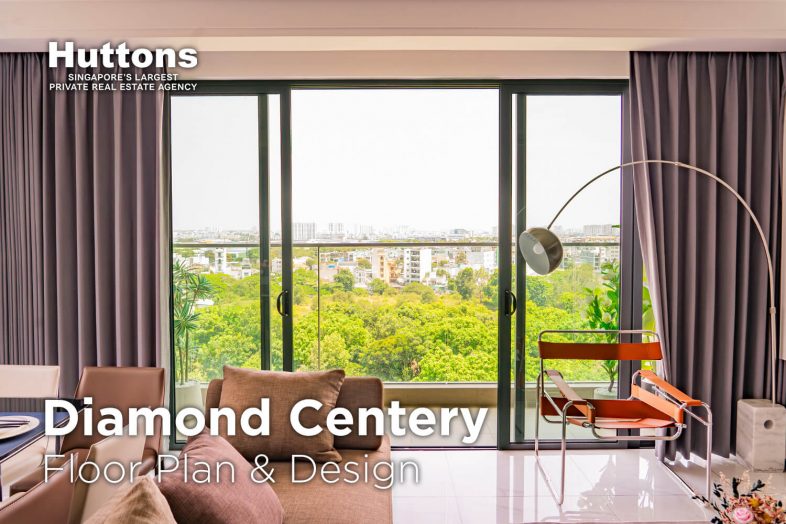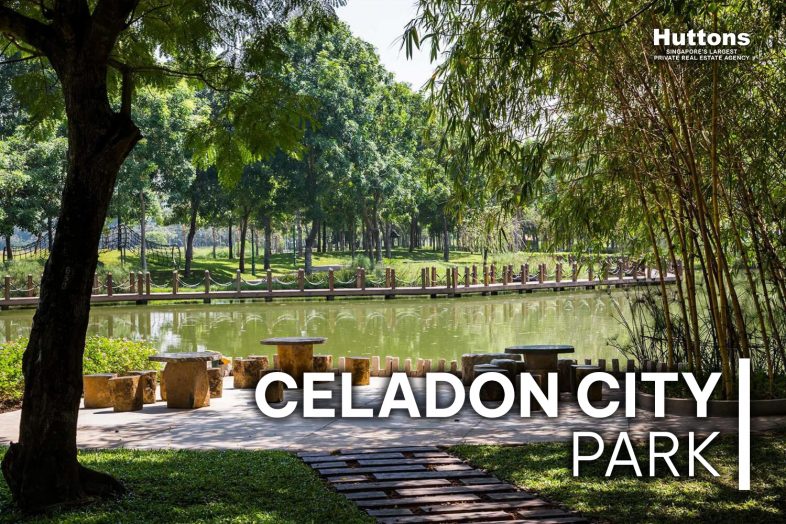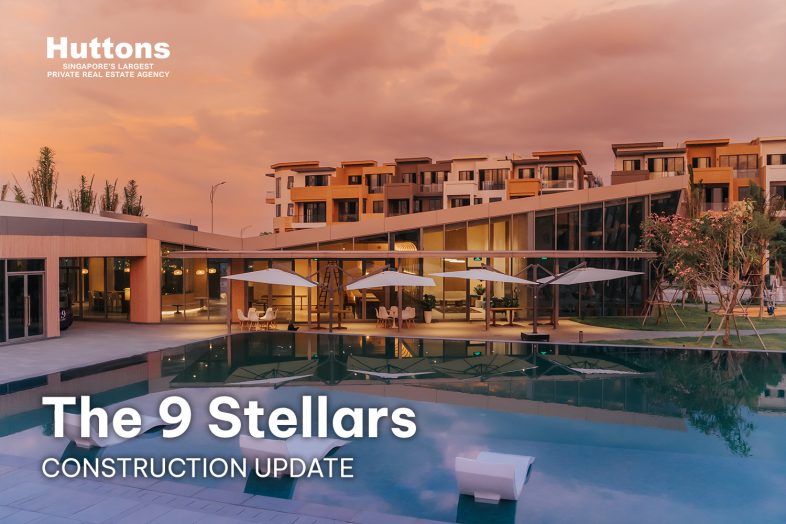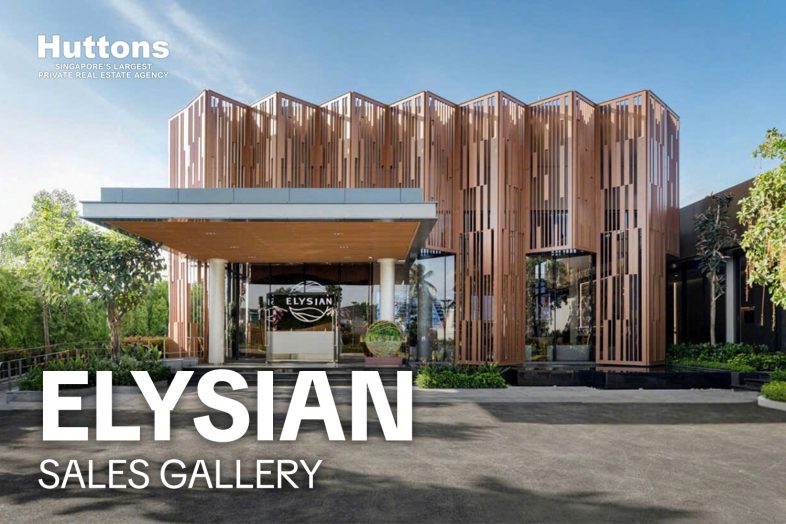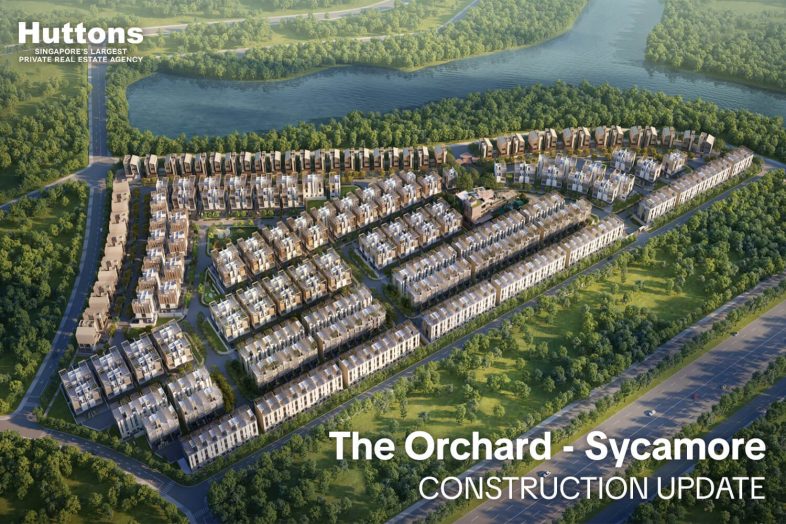Eaton Park is a luxury apartment complex combining trade, service, entertainment and relaxation of international standards, invested and developed by Gamuda Land (a real estate developer from Malaysia). In the middle of the crowded city center, next to the poetic river, a source of life is still transforming and taking shape day by day and that is Eaton Park. This is a new green living symbol of the modern upper class.
With creativity and experience of nearly 30 years in the process of formation and development of Gamuda Land, we have realized a river that is both strong and soft, creating an Eaton Parl with architectural lines that blend with the Natural landscape here. creating a new architectural symbol of the region and shaping a new lifestyle for the elite.
With the desire to help you easily grasp the latest information about the project, let us go through a few frequently asked questions.
General information about Eaton Park
Project name
Answer: Eaton Park – Legal name: Tam Luc Residential Area
Where is the Eaton Park project located?
Answer: Frontage of Mai Chi Tho Boulevard, An Phu Ward, Thu Duc City, Ho Chi Minh City.

Eaton Park showflat address?
Answer: Currently, the developer has prepared the scale model and received consulting customers at Sales Gallery Gamuda Land, The Mett building, Metropole Thu Thiem Apartment Area, Thu Duc City, Ho Chi Minh City.
Who developed the Eaton Park project?
Answer: Tam Luc Real Estate Joint Stock Company (100% owned by Gamuda Land Malaysia)
Project slogan?
Answer: A masterpiece of elegance, elevating the pinnacle of living.
What projects have been developed by Gamuda Land?
Answer: Celadon City (Tan Phu District), Gamuda City (Ha Noi), Artisan Park (Binh Duong), Elysian (Thu Duc City)
What legal documents have been approved for the project?
Answer:
- Business registration certificate
- Investment policy decision
- Dossier for approval of planning 1/500
- Land handover documents
- Environmental impact report
- Certificates of land use rights
- Construction permit
Who are the development partners of the Eaton Park?
Answer:
- Construction contractor: Fountech was established in 2007, with nearly 17 years of experience, has deployed pile foundations for many projects such as: - Vinhomes Grand Park, Vinhomes Central Park, Masteri Center Point...
- Architectural design: AG Ingo Co., Ltd. (Vietnam): is an Architecture, Landscape and Planning Consulting office based in Singapore. Implemented projects: Emerald Celadon, Elysian, Vsip1,2,3, Saigon One Tower, Eco Garden...
- Civil & structural design consulting: TW Asia Consultants Co. Comes from Singapore, established in 2005. Has consulted on many projects such as: Vista Verde, Feliz En Vista, Celadon City...
- M&E design consulting: ASP Design Consulting Company Limited. Established in 2017, has provided mechanical and electrical consulting for many projects such as: - Artisan Park, Elysian, Sycamore, Delasol, Empire City.
- Landscape architect: Lj-group from Brazil, with more than 30 years of experience. Has implemented many projects such as: - The View Riviera Point, Masteri An Phu, The Infinity Riviera Point...
Reasons to choose Eaton Park (Project USP)
Answer:
- Apartment density is extremely low, only from 46 - 58.5 units/elevator
- High-end design, covered with luxurious, sparkling Blue-Gray glass. Get ideas from the waves
- Living space close to nature.
- Prestigious Gamuda Land developer, foreign corporation with strong financial potential
- Cooperate with the world's leading management units
- Prime location, located in the planning of Bac Rach Chiec sports complex, with the highlight being the national stadium with 50,000 seats. Will be the place to host international tournaments.
- Adjacent to large urban clusters such as Saigon Sports City, The Global City connects into the most modern and luxurious urban cluster in the City. Ho Chi Minh City vision to 2030.
Eaton Park Project Fact Sheet
What is the total area of the project land?
Answer: 3.76 ha
What is the scale of the project?
Answer: The scale of the Eaton Park project includes 6 residential towers from 29 to 39 floors with a total of 1,980 apartments, 52 shophouse units in the podium block, and 20 shophouse units. It is divided into 2 phase:
- Phase 1: comprises 4 towers, namely A1, A2, A3, A4, ranging from 29 to 39 floors, with a total of 1,307 apartments, 37 shophouse units in the podium block, and 15 shophouse units.
- Phase 2: comprises 2 towers, A5 and A6, ranging from 37 to 39 floors, with a total of 673 apartments, 15 shophouse units in the podium block, and 5 shophouse units (a combination of 5 shophouses and 5 apartments).
How many apartments in each tower?
Answer:
- A1: 38 floors, 342 apartments, 6 elevators, 10 apartments/floor. Ceiling height 3.5m
- A2: 29 floors, 280 apartments, 6 elevators, 11 apartments/floor. Ceiling height 3.25m
- A3: 39 floors, 343 apartments, 6 elevators, 10 apartments/floor. Ceiling height 3.5m
- A4: 39 floors, 342 apartments, 6 elevators, 10 apartments/floor. Ceiling height 3.5m
- A5: 39 floors, 351 apartments, 6 elevators, 10 apartments/floor. Ceiling height 3.5m
- A6: 37 floors, 322 apartments, 6 elevators, 10 apartments/floor. Ceiling height 3.5m
What is the specific area of each apartment?
Answer:
- 1 Bedroom: 50.7 – 59.5 sqm
- 2 Bedrooms: 71.7 – 80 sqm
- 3 Bedrooms: 103.7 – 104.8 sqm
- Penthouse: 207.5 – 254.3 sqm
- Dual Key (A3): 116.3 sqm
- Duplex (A2): 113.8 sqm (only 8 units)
- Shophouse 1 floor: 48.6 – 417.6 sqm
- Shophouse 2 floors: 99.1 – 382.5 sqm
- Shophouse: 85.6 – 176 sqm
What is the width of the corridor at the Eaton Park project?
Answer: 1.7 m
What is the width of the elevator corridor at the Eaton Park project?
Answer: 2.1 m
How many motorbike parking slots are there?
Answer: 3,346 slots. 1 bedroom apartment has 1 parking slot, 2 bedroom apartment or more has 2 motorbike parking slots
How many car parking slots are there?
Answer: 668 slots. Ratio of 3 apartments/1 car parking slot. The developer is redesigning to increase the number of parking slots up to 1,100 - 1,200 with a ratio of 2 apartments/car parking slots.
What are the ceiling heights of the towers at Eaton Park?
Answer:
- Tower A6: 1st floor: 4sqm, 2nd floor: 6sqm, 3rd floor: 5sqm, 4th – 36th floor: 3.5sqm, 37th floor: 4.5sqm
- Tower A5: 1st floor: 4sqm, 2nd floor: 6sqm, 3rd floor: 5sqm, 4th – 38th floor: 3.5sqm, 39th floor: 4.5sqm
- Basement: 4.5 sqm
What is the layout of the premises at the Eaton Park?
Answer:
- Floors 1-2: 52 shops, 9.8-10m high
- 3rd floor: Shared ownership room & apartment
- Floors 4 - 19: residential apartments
- Floor 20: refuge floor
- Floors 21 - 39: apartments units and Penthouses
Number of landscape amenities at the Eaton Park project?
Answer: 34 landscape amenities are arranged around the towers.
Number of podium amenities?
Answer: 14 utilities are arranged inside and outside the podium, specifically 11 utilities outside the podium and 8 utilities inside the podium.
When will Eaton Park launch?
Answer: The project launch plan is divided into 3 phases
- Phase 1: A5, A6. From January 2024 - July 2024
- Phase 2: A3, A4. From August 2024 - July 2025
- Phase 3: A1, A2. From August 2025 – July 2026
Above is all the information and frequently asked questions about the Eaton Park project that Huttons VN has compiled.
If you have any questions and concerns related to the Eaton Park project, please do not hesitate to contact Huttons VN immediately or click on the image below to access the project information page.






